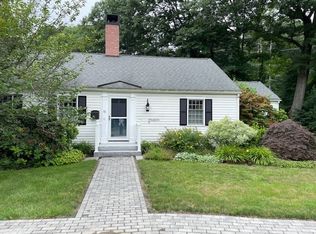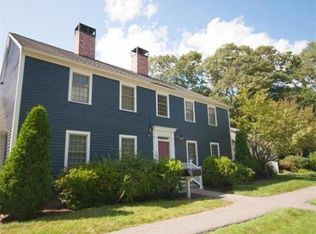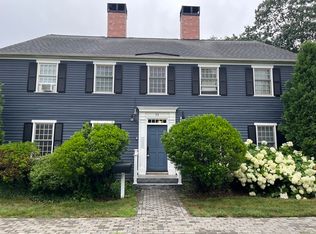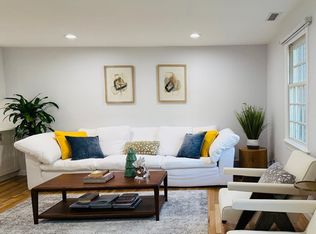Sold for $635,000
$635,000
55 Jericho Rd #55, Weston, MA 02493
1beds
950sqft
Condominium
Built in 1980
-- sqft lot
$-- Zestimate®
$668/sqft
$2,435 Estimated rent
Home value
Not available
Estimated sales range
Not available
$2,435/mo
Zestimate® history
Loading...
Owner options
Explore your selling options
What's special
Immaculate and charming 1 bedroom condominium home at Stonegate! Single level living at its finest. Open and flexible floor-plan featuring an updated eat-in kitchen, generous living room with space for dinning area and office nook. Spacious bedroom with double closet. Renovated tile bath. Newer systems. Private blue stone patio. Easy access to rail trail and Weston Center. Do not miss out!
Zillow last checked: 8 hours ago
Listing updated: February 05, 2024 at 09:41am
Listed by:
Kate Brasco 617-285-3401,
Century 21 Shawmut Properties 781-894-4800,
James Brasco 617-519-1517
Bought with:
James Brasco
Century 21 Shawmut Properties
Source: MLS PIN,MLS#: 73189166
Facts & features
Interior
Bedrooms & bathrooms
- Bedrooms: 1
- Bathrooms: 1
- Full bathrooms: 1
- Main level bathrooms: 1
Primary bedroom
- Features: Flooring - Hardwood, Crown Molding, Closet - Double
- Level: First
- Area: 182
- Dimensions: 14 x 13
Primary bathroom
- Features: No
Bathroom 1
- Features: Bathroom - Full, Bathroom - With Tub & Shower, Closet/Cabinets - Custom Built, Countertops - Stone/Granite/Solid
- Level: Main,First
- Area: 48
- Dimensions: 8 x 6
Dining room
- Features: Flooring - Hardwood
- Level: First
- Area: 130
- Dimensions: 13 x 10
Kitchen
- Features: Closet/Cabinets - Custom Built, Flooring - Hardwood, Window(s) - Picture, Pantry, Countertops - Stone/Granite/Solid, Breakfast Bar / Nook, Recessed Lighting
- Level: First
- Area: 130
- Dimensions: 13 x 10
Living room
- Features: Flooring - Hardwood, Exterior Access, Open Floorplan, Recessed Lighting, Slider
- Level: First
- Area: 169
- Dimensions: 13 x 13
Office
- Features: Flooring - Hardwood, Dryer Hookup - Electric
- Level: First
- Area: 49
- Dimensions: 7 x 7
Heating
- Forced Air
Cooling
- Central Air
Appliances
- Included: Range, Dishwasher, Microwave, Refrigerator, Washer, Dryer
- Laundry: Dryer Hookup - Electric, First Floor, In Unit
Features
- Closet, Entrance Foyer, Office
- Flooring: Tile, Hardwood, Flooring - Hardwood
- Windows: Insulated Windows, Storm Window(s)
- Has basement: Yes
- Number of fireplaces: 1
- Fireplace features: Living Room
- Common walls with other units/homes: End Unit
Interior area
- Total structure area: 950
- Total interior livable area: 950 sqft
Property
Parking
- Total spaces: 1
- Parking features: Assigned, Off Street, Paved
- Has garage: Yes
- Uncovered spaces: 1
Accessibility
- Accessibility features: No
Features
- Patio & porch: Patio
- Exterior features: Patio, Decorative Lighting, Professional Landscaping
Lot
- Size: 24 Acres
Details
- Parcel number: 4472338
- Zoning: res
Construction
Type & style
- Home type: Condo
- Property subtype: Condominium
- Attached to another structure: Yes
Materials
- Frame
- Roof: Shingle
Condition
- Year built: 1980
Utilities & green energy
- Electric: Circuit Breakers
- Sewer: Private Sewer
- Water: Public
Community & neighborhood
Security
- Security features: Security System
Community
- Community features: Shopping, Pool, Tennis Court(s), Park, Walk/Jog Trails, Medical Facility, Conservation Area, Highway Access, Private School, Public School, T-Station
Location
- Region: Weston
HOA & financial
HOA
- HOA fee: $530 monthly
- Services included: Water, Sewer, Insurance, Maintenance Structure, Road Maintenance, Maintenance Grounds, Snow Removal, Trash, Reserve Funds
Price history
| Date | Event | Price |
|---|---|---|
| 2/5/2024 | Sold | $635,000$668/sqft |
Source: MLS PIN #73189166 Report a problem | ||
| 12/28/2023 | Listed for sale | $635,000+5.8%$668/sqft |
Source: MLS PIN #73189166 Report a problem | ||
| 3/1/2023 | Sold | $600,000+3.6%$632/sqft |
Source: MLS PIN #73078050 Report a problem | ||
| 2/13/2023 | Contingent | $579,000$609/sqft |
Source: MLS PIN #73078050 Report a problem | ||
| 2/10/2023 | Listed for sale | $579,000$609/sqft |
Source: MLS PIN #73078050 Report a problem | ||
Public tax history
Tax history is unavailable.
Neighborhood: 02493
Nearby schools
GreatSchools rating
- 10/10Woodland Elementary SchoolGrades: PK-3Distance: 0.8 mi
- 8/10Weston Middle SchoolGrades: 6-8Distance: 2.2 mi
- 9/10Weston High SchoolGrades: 9-12Distance: 2.2 mi
Schools provided by the listing agent
- Elementary: Weston
- Middle: Weston
- High: Weston
Source: MLS PIN. This data may not be complete. We recommend contacting the local school district to confirm school assignments for this home.
Get pre-qualified for a loan
At Zillow Home Loans, we can pre-qualify you in as little as 5 minutes with no impact to your credit score.An equal housing lender. NMLS #10287.



