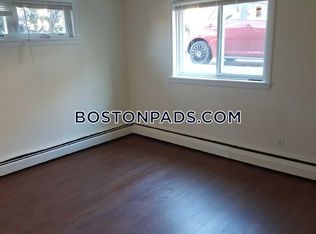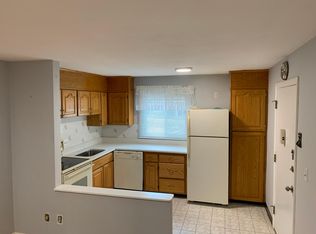Park Like Setting for this 4 Rooms, 1 Bedroom garden style condo at the well maintained, Northgate Gardens Condominiums. Sun filled living room and bedroom, look out over wooded area. Open floor plan. Updated bathroom. Laundry facilities in the building. Included in the monthly fee is: Heat, Hot Water, Water, Sewer, Master Insurance, Swimming Pool, Laundry Facilities, Exterior Maintenance, Road Maintenance, Landscaping, Extra Storage, Snow and Trash Removal and Tennis Court. One assigned parking space and a possible second parking space, if there is a second occupant with a car. On site management. Convenient to commuter routes, public transportation, shopping and restaurants.
This property is off market, which means it's not currently listed for sale or rent on Zillow. This may be different from what's available on other websites or public sources.

