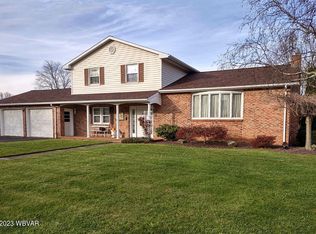Sold for $267,000
$267,000
55 Jacks Rd, Montoursville, PA 17754
4beds
2,076sqft
Ranch
Built in 1961
0.7 Acres Lot
$272,100 Zestimate®
$129/sqft
$2,067 Estimated rent
Home value
$272,100
Estimated sales range
Not available
$2,067/mo
Zestimate® history
Loading...
Owner options
Explore your selling options
What's special
This great ranch home in Montoursville has 4 bedrooms and 2 baths, a great sunroom, 2 family rooms, attached 2 car garage. There is a really nice bar/entertainment area in the lower level. Hardwood floors throughout. Really nice backyard area with a pergola, fruit trees and grapevines.
Zillow last checked: 8 hours ago
Listing updated: May 30, 2025 at 02:40pm
Listed by:
Deborah A Williams,
KW Advantage Williamsport
Bought with:
Emily Butler, RS362400
Adventure Realty - Montoursville
Source: West Branch Valley AOR,MLS#: WB-100510
Facts & features
Interior
Bedrooms & bathrooms
- Bedrooms: 4
- Bathrooms: 2
- Full bathrooms: 2
Primary bedroom
- Level: Main
- Area: 161.13
- Dimensions: 13.1 x 12.3
Bedroom 2
- Level: Main
- Area: 120
- Dimensions: 10 x 12
Bedroom 3
- Level: Main
- Area: 91.1
- Dimensions: 10 x 9.11
Bedroom 4
- Level: Main
- Area: 83.72
- Dimensions: 9.11 x 9.19
Dining room
- Level: Main
- Area: 207
- Dimensions: 13.8 x 15
Other
- Level: Main
- Area: 37.76
- Dimensions: 6.4 x 5.9
Family room
- Level: Lower
- Area: 303.92
- Dimensions: 11.6 x 26.2
Kitchen
- Level: Main
- Area: 125.64
- Dimensions: 10.19 x 12.33
Living room
- Level: Main
- Area: 199.2
- Dimensions: 16.6 x 12
Heating
- Electric, Propane, Hot Water
Cooling
- Central Air, Window Unit(s)
Appliances
- Included: Oil, Dishwasher, Refrigerator, Garage Door Opener, Freezer
Features
- Ceiling Fan(s), Open Floorplan
- Flooring: Wood, Vinyl, Laminate, Hardwood
- Windows: Thermal, Tilt
- Basement: Partially Finished
- Has fireplace: No
- Fireplace features: None
Interior area
- Total structure area: 2,076
- Total interior livable area: 2,076 sqft
- Finished area above ground: 1,276
- Finished area below ground: 800
Property
Parking
- Parking features: Garage - Attached
- Has attached garage: Yes
Features
- Levels: One
- Patio & porch: Porch, Patio
- Has view: Yes
- View description: Residential
- Waterfront features: None
Lot
- Size: 0.70 Acres
- Features: Level
- Topography: Level
Details
- Parcel number: 56-311-143.E
- Zoning: SR
Construction
Type & style
- Home type: SingleFamily
- Architectural style: Ranch
- Property subtype: Ranch
Materials
- Concrete, Frame, Aluminum Siding
- Foundation: Block
- Roof: Shingle
Condition
- Year built: 1961
Utilities & green energy
- Electric: 200+ Amp Service
- Sewer: On-Site Septic
- Water: Well
Community & neighborhood
Security
- Security features: Smoke Detector(s)
Location
- Region: Montoursville
- Subdivision: None
Other
Other facts
- Listing terms: Cash,Conventional
Price history
| Date | Event | Price |
|---|---|---|
| 5/30/2025 | Sold | $267,000-7.9%$129/sqft |
Source: West Branch Valley AOR #WB-100510 Report a problem | ||
| 4/2/2025 | Contingent | $289,900$140/sqft |
Source: West Branch Valley AOR #WB-100510 Report a problem | ||
| 1/18/2025 | Price change | $289,900-3.4%$140/sqft |
Source: West Branch Valley AOR #WB-100510 Report a problem | ||
| 1/16/2025 | Listed for sale | $300,000$145/sqft |
Source: West Branch Valley AOR #WB-100510 Report a problem | ||
| 12/12/2024 | Listing removed | $300,000$145/sqft |
Source: West Branch Valley AOR #WB-100510 Report a problem | ||
Public tax history
| Year | Property taxes | Tax assessment |
|---|---|---|
| 2025 | $2,470 | $104,990 |
| 2024 | $2,470 | $104,990 |
| 2023 | $2,470 | $104,990 |
Find assessor info on the county website
Neighborhood: 17754
Nearby schools
GreatSchools rating
- 7/10Loyalsock Valley El SchoolGrades: K-4Distance: 0.6 mi
- 5/10C E Mccall Middle SchoolGrades: 5-8Distance: 3.6 mi
- 5/10Montoursville Area Senior High SchoolGrades: 9-12Distance: 4 mi
Get pre-qualified for a loan
At Zillow Home Loans, we can pre-qualify you in as little as 5 minutes with no impact to your credit score.An equal housing lender. NMLS #10287.
