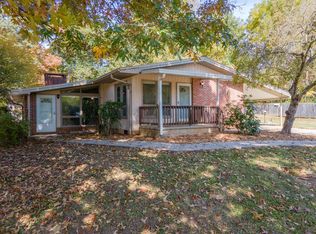Once you step into this cozy 2 Bedroom 2 Bath Home you'll want to make it yours! Home is close to town and paved to the door giving you easy access to shopping, work and schools. Park in the paved driveway and take the manicured walkway to the covered front porch and enter through the front door into a large living room with hardwood floors, large windows and a coat closet. From there you can go into the open kitchen and dining room. Kitchen has lots of cabinet space, a breakfast bar and a window to look out onto the back deck and yard while you're washing up those supper dishes. From the Dining Room you can go through the door into the Den. This is a large 19X19 room that is not counted in sq footage. This room can be used for a den, family room, workshop, play room, etc... and has outside access. On the other side of the home we have the 2 Bedrooms. Each room has it's own full bath with built in dresser. Go outside for a low maintenance yard, firepit and flat area that would be great for gardening. Home also has a new Roof that is less than a year old and new central heat and air installed in 2012. This is a great home for the price!
This property is off market, which means it's not currently listed for sale or rent on Zillow. This may be different from what's available on other websites or public sources.

