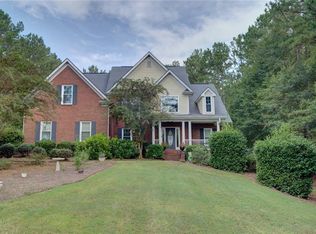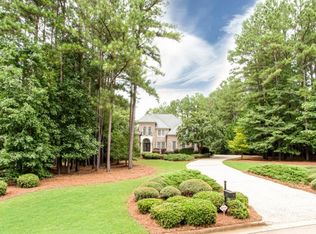Amazing four sided home sits on a full finished basement. This speaks to your heart desires! Custom gourmet kitchen features stainless steel appliances. A warming trey, a trash compactor and a gas cooktop surrounds top of the line granite breakfast bar. Breakfast area overlooks a two story family room with a fireplace. Lots of glistening natural light is displayed in this breathtaking home. Formal dining and separate living room are spacious. Two story entry foyer allows you to glance the cat walk upon entering the property. Guest bedroom & full bath on the main level. Primary bedroom located on the top floor, warm and welcoming, featuring a cozy sitting area that shares a dual fireplace with the primary bathroom. All secondary bedrooms upstairs have attached access to full bathrooms. You have to see the basement! There is an in-law suite with a fireplace and much more. This home was built for a family that loves to entertain, and it is in a swim, tennis community with a beautiful lake and it's right across the street from this lovely home. You can see it through the trees. NO SHOWING ON MONDAY DECEMBER 21 THROUGH DECEMBER 23.
This property is off market, which means it's not currently listed for sale or rent on Zillow. This may be different from what's available on other websites or public sources.

