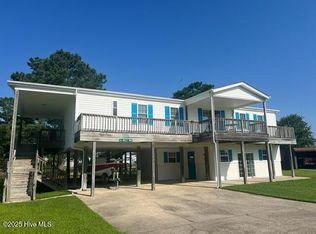Sold for $432,000
$432,000
55 Inlet Way, Chocowinity, NC 27817
3beds
1,648sqft
Manufactured Home
Built in 1998
0.29 Acres Lot
$436,200 Zestimate®
$262/sqft
$1,513 Estimated rent
Home value
$436,200
Estimated sales range
Not available
$1,513/mo
Zestimate® history
Loading...
Owner options
Explore your selling options
What's special
Waterfront with Waterviews!! This well-maintained coastal vibe home in the beautiful Portside waterfront community offers all the amenities of the river life. With wide open porches and an all-season room with a mini split unit for heating and air lets you enjoy this retreat all year long. On the canal is a 7,000 lb boat lift and 5,000 lb elevator lift located on the side of the home. An additional carport and outbuilding on right side. On the ground area is an entertainment bar area and workshop with a half bath. Upon entering the home, you will find an open concept living area for entertaining with a cozy fireplace. After a long evening cozy up in the master suite that accommodates an ensuite with a walk-in shower and linen closet. On the opposite end of the home are two additional bedrooms with a guest bath. Large kitchen with plenty of storage for the chef in the family. So, whether you just want to relax or spend the day on the Pamlico River, this one is for you.
Zillow last checked: 8 hours ago
Listing updated: January 21, 2026 at 06:59am
Listed by:
Tammy Adell Berry 252-945-1919,
Century 21 The Realty Group Washington
Bought with:
Jennifer Wheeler, 265612
Keller Williams Realty
Source: Hive MLS,MLS#: 100493904 Originating MLS: Coastal Plains Association of Realtors
Originating MLS: Coastal Plains Association of Realtors
Facts & features
Interior
Bedrooms & bathrooms
- Bedrooms: 3
- Bathrooms: 3
- Full bathrooms: 2
- 1/2 bathrooms: 1
Primary bedroom
- Level: First
- Dimensions: 12.09 x 12.04
Bedroom 1
- Level: First
- Dimensions: 10.03 x 9.08
Bedroom 2
- Level: First
- Dimensions: 10.03 x 9.08
Kitchen
- Description: Kitchen/DR Combo total
- Level: First
- Dimensions: 22.83 x 12.1
Living room
- Description: Measured from sliding glass doors
- Level: First
- Dimensions: 26.02 x 12.09
Other
- Description: All Season Room Heated and Cooled ( Figured in Heated Sq Ft
- Level: First
- Dimensions: 32 x 11
Heating
- Propane, Other, Heat Pump, Fireplace(s)
Cooling
- Central Air, Heat Pump
Appliances
- Included: Vented Exhaust Fan, Electric Oven, Refrigerator
- Laundry: Dryer Hookup, Washer Hookup, In Kitchen, Laundry Room
Features
- Master Downstairs, Walk-in Closet(s), Whole-Home Generator, Ceiling Fan(s), Walk-in Shower, Blinds/Shades, Gas Log, Walk-In Closet(s)
- Flooring: Carpet, LVT/LVP, Vinyl
- Doors: Storm Door(s)
- Windows: Storm Window(s)
- Basement: None
- Attic: None
- Has fireplace: Yes
- Fireplace features: Gas Log
Interior area
- Total structure area: 1,648
- Total interior livable area: 1,648 sqft
Property
Parking
- Total spaces: 2
- Parking features: Concrete, On Site
- Uncovered spaces: 2
Features
- Levels: One
- Stories: 1
- Patio & porch: Open, Deck, Porch
- Exterior features: Storm Doors
- Pool features: None
- Fencing: None
- Has view: Yes
- View description: Canal, River
- Has water view: Yes
- Water view: Canal,River
- Waterfront features: Boat Lift, Bulkhead, Canal Front, Deeded Water Access, Water Depth 4+
- Frontage type: Canal Front
Lot
- Size: 0.29 Acres
- Dimensions: 149 x 72 x 101 x 40
- Features: Open Lot, Dead End, Boat Dock, Boat Lift, Bulkhead, Deeded Water Access, Water Depth 4+
Details
- Additional structures: Workshop
- Parcel number: 25977
- Zoning: Residential
- Special conditions: Standard
Construction
Type & style
- Home type: MobileManufactured
- Property subtype: Manufactured Home
Materials
- Vinyl Siding, See Remarks
- Foundation: Other, Pilings
- Roof: Composition,Shingle
Condition
- New construction: No
- Year built: 1998
Utilities & green energy
- Sewer: Septic Tank
- Water: Public
- Utilities for property: Water Available
Community & neighborhood
Security
- Security features: Smoke Detector(s)
Location
- Region: Chocowinity
- Subdivision: Portside
HOA & financial
HOA
- Has HOA: Yes
- HOA fee: $300 annually
- Amenities included: Waterfront Community, Maintenance Common Areas, Maintenance Roads, Picnic Area, Ramp
- Association name: Portside on the Pamlico
- Association phone: 252-947-2103
Other
Other facts
- Listing agreement: Exclusive Right To Sell
- Listing terms: Cash,Conventional,VA Loan
- Road surface type: Paved
Price history
| Date | Event | Price |
|---|---|---|
| 5/19/2025 | Sold | $432,000-0.9%$262/sqft |
Source: | ||
| 3/17/2025 | Pending sale | $435,900$265/sqft |
Source: | ||
| 3/12/2025 | Listed for sale | $435,900+211.4%$265/sqft |
Source: | ||
| 10/2/2018 | Sold | $140,000-21.8%$85/sqft |
Source: | ||
| 8/19/2018 | Pending sale | $179,000$109/sqft |
Source: The Rich Company #100097960 Report a problem | ||
Public tax history
| Year | Property taxes | Tax assessment |
|---|---|---|
| 2025 | -- | $210,952 +64.3% |
| 2024 | $922 | $128,387 |
| 2023 | $922 +14.9% | $128,387 |
Find assessor info on the county website
Neighborhood: 27817
Nearby schools
GreatSchools rating
- 9/10Chocowinity PrimaryGrades: PK-4Distance: 3.7 mi
- 4/10Chocowinity MiddleGrades: 5-8Distance: 4.1 mi
- 5/10Southside HighGrades: 9-12Distance: 4.7 mi
Schools provided by the listing agent
- Elementary: Chocowinity Primary School
- Middle: Chocowinity Middle School
- High: Southside
Source: Hive MLS. This data may not be complete. We recommend contacting the local school district to confirm school assignments for this home.
