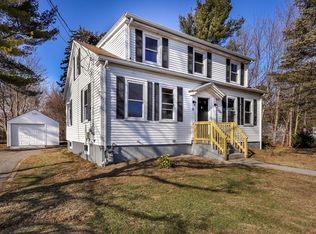A fantastic opportunity to call it home! This spacious well-kept 3-bedroom, 3.5-bath colonial welcomes you with its beautiful landscape and plantings in place for all-season blooming. Step up the lovely farmer's porch and into high ceiling entryway. The first floor features a spacious open kitchen and a dining area filled with natural sunlight, a living room, a family room with wall-to-wall newer carpet and a 1/2 bath. The side door next to the kitchen opens to a freshly painted deck. Upstairs offers 3 bedrooms and 2 full bathrooms including the master bedroom with a jetted tub, a shower, a walk-in closet and a linen closet. All the 2nd floor rooms are freshly painted. Finished basement has a full bath, 2 spacious rooms that can be used as an office or game room, and a huge open area for family recreation. Other great features include first floor laundry, 3 year-old central AC, plenty of closet space, gas heat. Easy access to highway and local public transportation.
This property is off market, which means it's not currently listed for sale or rent on Zillow. This may be different from what's available on other websites or public sources.
