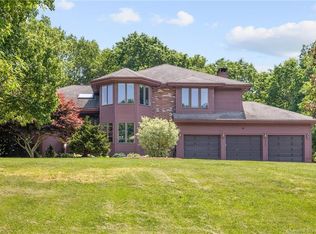Sold for $535,000
$535,000
55 Idlewood Road, Wolcott, CT 06716
4beds
3,002sqft
Single Family Residence
Built in 1992
1.14 Acres Lot
$623,000 Zestimate®
$178/sqft
$3,574 Estimated rent
Home value
$623,000
$592,000 - $654,000
$3,574/mo
Zestimate® history
Loading...
Owner options
Explore your selling options
What's special
Custom designed 3002 SF 4 bedroom contemporary located in Wolcott's Brook Garden Estates. Home sits on beautifully landscaped 1.14 acres and includes an additional 2.12 acre lot deeded to the property. Large kitchen with dine in area plus formal dining room for all your entertaining indoors. Outdoors enjoy the spacious patio with inground heated pool and gazebo. Two spacious bedrooms including primary suite on main level and two additional bedrooms located on second level with private trex decks overlooking the pool area. All Bedrooms have walk-in closets. Cozy sitting area on upper level, laundry room on main level, 3 car garage, walk up attic, full basement, stand by generator, security system, cair, intercom system, and many extras await you in this move in ready home. Don't miss out on this great opportunity. Home comes with additional 2.12 acre lot that is included in the property deed making the total acreage 3.26 acres. Lot is assessed for $6780 and taxes are approx. an additional $216 per year.
Zillow last checked: 8 hours ago
Listing updated: January 31, 2024 at 04:39pm
Listed by:
George Stankus 203-910-9345,
Showcase Realty, Inc. 203-879-4900
Bought with:
Michael Martinez, RES.0781704
RE/MAX Alliance
Source: Smart MLS,MLS#: 170603567
Facts & features
Interior
Bedrooms & bathrooms
- Bedrooms: 4
- Bathrooms: 3
- Full bathrooms: 2
- 1/2 bathrooms: 1
Primary bedroom
- Features: Jack & Jill Bath, Walk-In Closet(s), Wall/Wall Carpet
- Level: Main
- Area: 300 Square Feet
- Dimensions: 20 x 15
Bedroom
- Features: Jack & Jill Bath, Walk-In Closet(s), Wall/Wall Carpet
- Level: Main
- Area: 154 Square Feet
- Dimensions: 14 x 11
Bedroom
- Features: Balcony/Deck, Jack & Jill Bath, Walk-In Closet(s), Wall/Wall Carpet
- Level: Upper
- Area: 264 Square Feet
- Dimensions: 22 x 12
Bedroom
- Features: Balcony/Deck, Jack & Jill Bath, Walk-In Closet(s), Wall/Wall Carpet
- Level: Upper
- Area: 225 Square Feet
- Dimensions: 15 x 15
Dining room
- Features: Hardwood Floor
- Level: Main
- Area: 210 Square Feet
- Dimensions: 15 x 14
Kitchen
- Features: Granite Counters, Dining Area, Kitchen Island, Tile Floor
- Level: Main
- Area: 280 Square Feet
- Dimensions: 20 x 14
Living room
- Features: Fireplace, Hardwood Floor
- Level: Main
- Area: 529 Square Feet
- Dimensions: 23 x 23
Heating
- Hydro Air, Oil
Cooling
- Central Air
Appliances
- Included: Oven/Range, Microwave, Refrigerator, Dishwasher, Washer, Dryer, Water Heater
- Laundry: Main Level
Features
- Open Floorplan
- Windows: Thermopane Windows
- Basement: Full,Unfinished
- Attic: Walk-up,Floored
- Number of fireplaces: 1
Interior area
- Total structure area: 3,002
- Total interior livable area: 3,002 sqft
- Finished area above ground: 3,002
Property
Parking
- Total spaces: 3
- Parking features: Attached, Garage Door Opener
- Attached garage spaces: 3
Features
- Patio & porch: Deck
- Exterior features: Balcony, Fruit Trees, Rain Gutters
- Has private pool: Yes
- Pool features: In Ground, Heated
Lot
- Size: 1.14 Acres
- Features: Secluded, Level, Few Trees
Details
- Additional structures: Gazebo
- Parcel number: 1440084
- Zoning: R-40
- Other equipment: Intercom, Generator
Construction
Type & style
- Home type: SingleFamily
- Architectural style: Contemporary
- Property subtype: Single Family Residence
Materials
- Vinyl Siding
- Foundation: Concrete Perimeter
- Roof: Asphalt
Condition
- New construction: No
- Year built: 1992
Utilities & green energy
- Sewer: Septic Tank
- Water: Well
- Utilities for property: Underground Utilities
Green energy
- Energy efficient items: Windows
Community & neighborhood
Security
- Security features: Security System
Community
- Community features: Lake, Library
Location
- Region: Wolcott
Price history
| Date | Event | Price |
|---|---|---|
| 1/31/2024 | Sold | $535,000-8.5%$178/sqft |
Source: | ||
| 12/18/2023 | Contingent | $584,900$195/sqft |
Source: | ||
| 11/6/2023 | Price change | $584,900-2.5%$195/sqft |
Source: | ||
| 10/11/2023 | Listed for sale | $599,900+118.1%$200/sqft |
Source: | ||
| 10/28/1994 | Sold | $275,000$92/sqft |
Source: Public Record Report a problem | ||
Public tax history
| Year | Property taxes | Tax assessment |
|---|---|---|
| 2025 | $11,239 +8.7% | $312,800 |
| 2024 | $10,344 +3.8% | $312,800 |
| 2023 | $9,969 +3.5% | $312,800 |
Find assessor info on the county website
Neighborhood: 06716
Nearby schools
GreatSchools rating
- 7/10Alcott SchoolGrades: PK-5Distance: 0.5 mi
- 5/10Tyrrell Middle SchoolGrades: 6-8Distance: 5.1 mi
- 6/10Wolcott High SchoolGrades: 9-12Distance: 1.7 mi
Schools provided by the listing agent
- High: Wolcott
Source: Smart MLS. This data may not be complete. We recommend contacting the local school district to confirm school assignments for this home.
Get pre-qualified for a loan
At Zillow Home Loans, we can pre-qualify you in as little as 5 minutes with no impact to your credit score.An equal housing lender. NMLS #10287.
Sell for more on Zillow
Get a Zillow Showcase℠ listing at no additional cost and you could sell for .
$623,000
2% more+$12,460
With Zillow Showcase(estimated)$635,460
