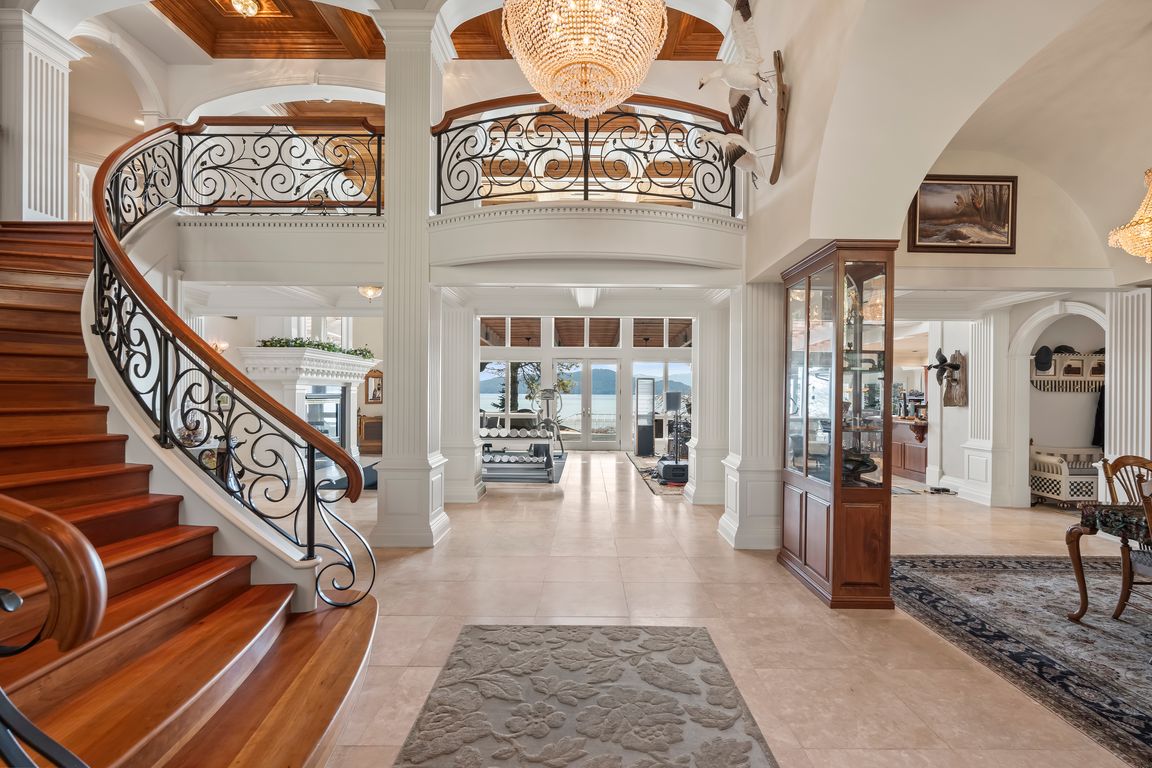
For sale
$8,950,000
5beds
7baths
10,680sqft
55 Ideal Dr, Sandpoint, ID 83864
5beds
7baths
10,680sqft
Single family residence
Built in 2002
1.49 Acres
5 Attached garage spaces
$838 price/sqft
What's special
Heated poolNatural gas fireplacesHot tubManicured landscapingIndoor spa oasisGated paved driveSub-zero wine fridge
Experience refined lakefront living at this exceptional estate in the prestigious Oden Bay community, where one of Lake Pend Oreille’s rare sandy beach lots becomes your personal retreat. Privately tucked behind a gated, paved drive and surrounded by manicured landscaping, this thoughtfully designed residence offers luxury and functionality across every inch. ...
- 158 days |
- 2,331 |
- 62 |
Source: SELMLS,MLS#: 20251240
Travel times
Kitchen
Living Room
Bedroom
Zillow last checked: 7 hours ago
Listing updated: October 17, 2025 at 07:15pm
Listed by:
Paul Reizen 208-610-1486,
PUREWEST REAL ESTATE,
Jolena Overland 208-255-8870
Source: SELMLS,MLS#: 20251240
Facts & features
Interior
Bedrooms & bathrooms
- Bedrooms: 5
- Bathrooms: 7
- Main level bathrooms: 2
- Main level bedrooms: 1
Rooms
- Room types: Other Additional Room 1, Den, Family Room, Mud Room, Utility Room
Primary bedroom
- Description: His And Her Closets, Access To Private Patio
- Level: Main
Bedroom 2
- Description: En Suite, Fireplace
- Level: Second
Bedroom 3
- Description: Lake View, Spacious
- Level: Second
Bathroom 1
- Description: Limestone Tile Walk In Shower
- Level: Main
Bathroom 2
- Description: Cherry Cabinets, Custom Windows
- Level: Main
Bathroom 3
- Description: Granite, Tile Shower
- Level: Second
Dining room
- Description: Crystal Chandeliers with double vaulted ceilings
- Level: Main
Family room
- Description: Hardwood Floors, Fireplace
- Level: Second
Kitchen
- Description: Granite, Custom Cabinets, Custom Backsplash
- Level: Main
Living room
- Description: 19 ft ceilings, Cherry Ceiling, Fireplace
- Level: Main
Heating
- Fireplace(s), Forced Air, Natural Gas, Hydronic
Cooling
- Central Air, Air Conditioning
Appliances
- Included: Dishwasher, Disposal, Double Oven, Dryer, Freezer, Range Hood, Microwave, Range/Oven, Refrigerator, Trash Compactor, Washer, Wine Cooler
- Laundry: Main Level, Built In Cabinets, Granite, Dog Shower, Sink
Features
- Entrance Foyer, Walk-In Closet(s), High Speed Internet, Wired for Sound, Breakfast Nook, Ceiling Fan(s), Central Vacuum, Insulated, Pantry, Vaulted Ceiling(s), See Remarks, Sauna-Private
- Doors: French Doors
- Windows: Skylight(s), Window Coverings
- Basement: Full,Partially Finished,Crawl Space
- Has fireplace: Yes
- Fireplace features: Outside, Built In Fireplace, Blower Fan, Mantel, Gas, 3+ Fireplaces
Interior area
- Total structure area: 10,680
- Total interior livable area: 10,680 sqft
- Finished area above ground: 9,751
- Finished area below ground: 750
Video & virtual tour
Property
Parking
- Total spaces: 5
- Parking features: 2 Car Attached, 3+ Car Attached, Electricity, Heated Garage, High Clear. Door, Insulated, Workshop in Garage, Water, Asphalt, Enclosed, Heated
- Has attached garage: Yes
- Has uncovered spaces: Yes
Features
- Levels: Two,Multi/Split
- Stories: 2
- Patio & porch: Covered Patio
- Exterior features: Built-in Barbecue
- Has private pool: Yes
- Pool features: In Ground
- Has spa: Yes
- Spa features: Private
- Has view: Yes
- View description: Mountain(s), Panoramic, Water
- Has water view: Yes
- Water view: Water
- Waterfront features: Lake, Water Frontage Location(Main), Beach Front(Boat Lift, Covered Boat Slip, Dock, Lawn/Grass, Sandy, Sloped), Water Access Type(Private), Water Access Location(Main), Water Access, Water Navigation(Docks, Motor Boat, Paddle Boats)
- Body of water: Lake Pend Oreille
- Frontage length: 110
Lot
- Size: 1.49 Acres
- Features: 1 to 5 Miles to City/Town, Landscaped, Level, Wooded, Mature Trees
Details
- Additional structures: Detached, Guest House, Workshop
- Parcel number: RP003700000130A
- Zoning description: Suburban
Construction
Type & style
- Home type: SingleFamily
- Architectural style: Contemporary
- Property subtype: Single Family Residence
Materials
- Masonite, Brick
- Roof: Composition
Condition
- Resale
- New construction: No
- Year built: 2002
Utilities & green energy
- Sewer: Community
- Water: Community
- Utilities for property: Electricity Connected, Natural Gas Connected, Phone Connected
Community & HOA
Community
- Features: Gated
- Security: Security System, Fire Sprinkler System
- Subdivision: Oden Bay
HOA
- Has HOA: No
Location
- Region: Sandpoint
Financial & listing details
- Price per square foot: $838/sqft
- Tax assessed value: $6,391,970
- Annual tax amount: $23,418
- Date on market: 5/16/2025
- Listing terms: Cash, Conventional
- Ownership: Fee Simple
- Electric utility on property: Yes
- Road surface type: Paved