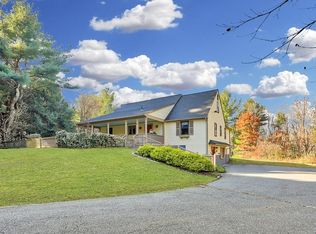Sold for $341,604 on 07/24/25
Street View
$341,604
55 Hydeville Rd, Stafford Springs, CT 06076
3beds
2,222sqft
SingleFamily
Built in 1999
1.02 Acres Lot
$416,200 Zestimate®
$154/sqft
$2,869 Estimated rent
Home value
$416,200
$383,000 - $449,000
$2,869/mo
Zestimate® history
Loading...
Owner options
Explore your selling options
What's special
Beautiful, very clean, and quality built family home with tons of privacy. This property is set up high and offers spectacular views. Partially finished basement is not included in sf, and an additional 576 sf of un-finished area above garage gives tons of potential for expansion! Possibly a huge bonus room, new Master Suite or In-law Apt. Easy walk to the public beach and ball fields.
Facts & features
Interior
Bedrooms & bathrooms
- Bedrooms: 3
- Bathrooms: 2
- Full bathrooms: 1
- 1/2 bathrooms: 1
Heating
- Baseboard, Oil
Cooling
- None
Appliances
- Included: Dishwasher, Dryer, Microwave, Range / Oven, Refrigerator, Washer
- Laundry: Main Level
Features
- Mud Room
- Windows: Thermopane Windows
- Basement: Full
- Attic: Storage
Interior area
- Total interior livable area: 2,222 sqft
Property
Parking
- Total spaces: 2
- Parking features: Garage - Attached
Features
- Patio & porch: Deck
- Exterior features: Vinyl
- Has spa: Yes
- Waterfront features: Not Applicable
Lot
- Size: 1.02 Acres
- Features: Sloped, Secluded, Lightly Wooded
Details
- Parcel number: STAFM27L03401
- Zoning: AA
Construction
Type & style
- Home type: SingleFamily
- Architectural style: Colonial
Materials
- wood frame
- Roof: Asphalt
Condition
- Year built: 1999
Utilities & green energy
- Sewer: Septic Tank
- Water: Private Well
Community & neighborhood
Location
- Region: Stafford Springs
HOA & financial
Other financial information
- Total actual rent: 284900
Other
Other facts
- Heating: Baseboard, Oil
- Sewer: Septic Tank
- Appliances: Dishwasher, Refrigerator, Microwave, Washer, Oven/Range, Electric Dryer
- GarageYN: true
- AttachedGarageYN: true
- SpaYN: true
- AssociationYN: 0
- HeatingYN: true
- Roof: Fiberglass
- PatioAndPorchFeatures: Deck
- CoolingYN: true
- Basement: Full
- RoomsTotal: 6
- CommunityFeatures: Playground, Basketball Court, Lake
- ConstructionMaterials: Frame, Vinyl Siding
- ArchitecturalStyle: Colonial
- InteriorFeatures: Mud Room
- Zoning: AA
- LotFeatures: Sloped, Secluded, Lightly Wooded
- ParkingFeatures: Attached Garage
- Attic: Storage
- LaundryFeatures: Main Level
- WaterSource: Private Well
- YearBuiltSource: Public Records
- WindowFeatures: Thermopane Windows
- FoundationDetails: Concrete
- WaterfrontFeatures: Not Applicable
- TotalActualRent: 284900.00
- MlsStatus: Active
- TaxAnnualAmount: 6110
Price history
| Date | Event | Price |
|---|---|---|
| 7/24/2025 | Sold | $341,604+19.9%$154/sqft |
Source: Public Record Report a problem | ||
| 11/24/2020 | Listing removed | $284,900$128/sqft |
Source: ERA Blanchard & Rossetto #170351342 Report a problem | ||
| 10/31/2020 | Listed for sale | $284,900+14%$128/sqft |
Source: ERA Blanchard & Rossetto #170351342 Report a problem | ||
| 11/13/2009 | Sold | $250,000-12.2%$113/sqft |
Source: | ||
| 7/19/2009 | Listing removed | $284,900$128/sqft |
Source: HOMETECH REALTY PALARDY &ASSOC #G525766 Report a problem | ||
Public tax history
| Year | Property taxes | Tax assessment |
|---|---|---|
| 2025 | $11,443 +67.1% | $296,520 +67% |
| 2024 | $6,850 +5% | $177,520 |
| 2023 | $6,526 +2.7% | $177,520 |
Find assessor info on the county website
Neighborhood: 06076
Nearby schools
GreatSchools rating
- 4/10Stafford Elementary SchoolGrades: 1-5Distance: 1.9 mi
- 5/10Stafford Middle SchoolGrades: 6-8Distance: 2.3 mi
- 7/10Stafford High SchoolGrades: 9-12Distance: 2.1 mi
Schools provided by the listing agent
- Elementary: Staffordville
- High: Stafford
Source: The MLS. This data may not be complete. We recommend contacting the local school district to confirm school assignments for this home.

Get pre-qualified for a loan
At Zillow Home Loans, we can pre-qualify you in as little as 5 minutes with no impact to your credit score.An equal housing lender. NMLS #10287.
Sell for more on Zillow
Get a free Zillow Showcase℠ listing and you could sell for .
$416,200
2% more+ $8,324
With Zillow Showcase(estimated)
$424,524