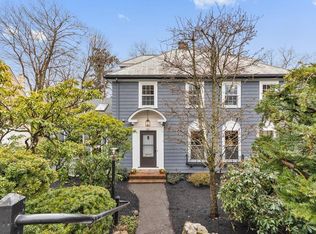Farlow Hill-This stately, updated, slate roof Colonial has wonderful space, arch. details, numerous vistas & today's amenities. A grand foyer leads to a formal dining rm to the left, floor-through living rm to the right with a fireplace & French doors leading to a spacious rear balcony. Straight ahead is a rustic family rm/office w/glass doors, dark stained oak custom shelves & nice views. The Poggenpohl designed kitchen has a Wolf range, SubZero fridge, pantry & dining area. Off the kitchen is a mudroom & powder room. An elegant staircase leads to the 2nd floor landing, 2 bedrooms & a full bath, as well as a master suite w/ 4-piece en suite bath, dressing room/office & lovely rear deck. Enjoy tree top sunsets. The 3rd floor has an office space, full bath, bonus room/studio, & guest bedroom. The walk-out finished lower level has a terrific family/rec. room & sliders to a spacious back yard perfect for relaxing, al fresco dining & entertaining, a full bath and kitchenette. A must see.
This property is off market, which means it's not currently listed for sale or rent on Zillow. This may be different from what's available on other websites or public sources.
