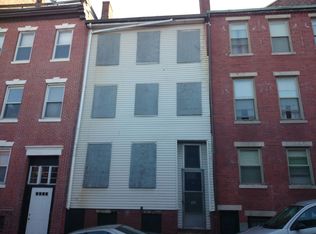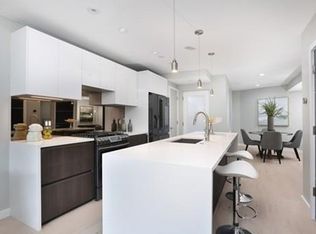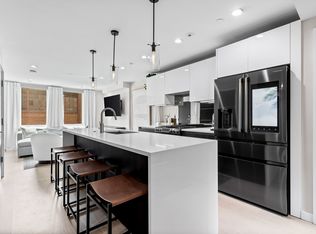This 1179 square foot multi family home has 2 bedrooms and 2.0 bathrooms. This home is located at 55 Hull St #1, Boston, MA 02113.
This property is off market, which means it's not currently listed for sale or rent on Zillow. This may be different from what's available on other websites or public sources.


