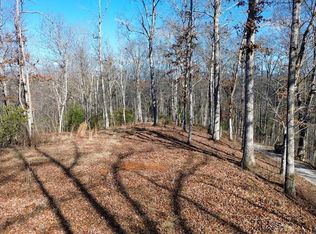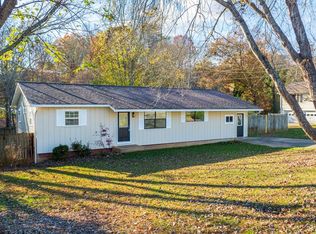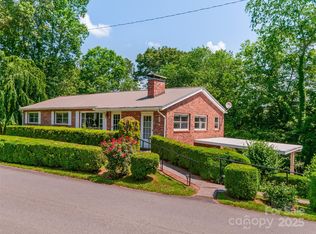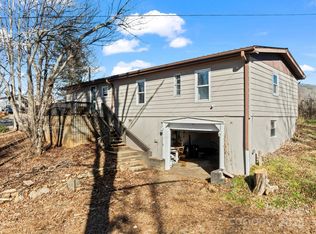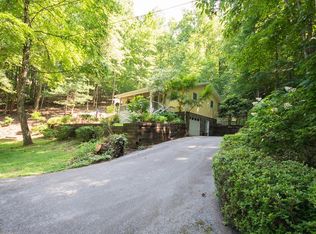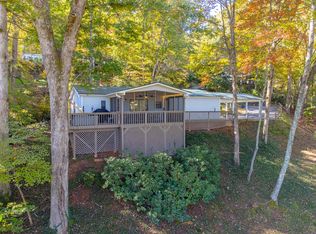Welcome to this one-of-a-kind, spacious home located just minutes from the heart of downtown Franklin—the gem capital of the world. Enjoy unbeatable access to dining, shopping, groceries, and the area's famous antique stores—all right at your doorstep.
Inside, you're greeted by a massive living room with soaring cathedral ceilings, creating a bright and open atmosphere. The open-concept layout seamlessly connects the living, dining, and kitchen areas—ideal for entertaining or simply enjoying everyday life.
The split-bedroom floor plan provides privacy and comfort, featuring two generous bedrooms, each with its own full bathroom. You'll also find a dedicated home office and an unheated flex room—perfect for guests, hobbies, or remote work.
At the heart of the home, the kitchen boasts a large breakfast bar and convenient in-kitchen laundry, making daily routines easy and efficient.
Step outside to relax on the screened-in porch or enjoy the peaceful surroundings from the expansive wrap-around porch—perfect for your morning coffee, winding down at sunset, or enjoying the red maple lined front yard.
A unique spiral staircase leads to the basement level, where you’ll find a one-car garage and a spacious workshop area—ideal for projects, tools, and storage. Plus, with ample driveway parking, there’s room for all your family and friends.
Priced below tax value, this home offers exceptional value in a prime location. With its rare combination of space, character, and convenience, this is a true Franklin gem—ready to welcome you home.
Active
$315,000
55 Horizon Dr, Franklin, NC 28734
2beds
1,740sqft
Est.:
Single Family Residence
Built in 1983
0.61 Acres Lot
$305,800 Zestimate®
$181/sqft
$-- HOA
What's special
Spacious workshop areaExpansive wrap-around porchDedicated home officeLarge breakfast barSplit-bedroom floor planOne-car garageIn-kitchen laundry
- 68 days |
- 1,062 |
- 41 |
Zillow last checked: 8 hours ago
Listing updated: December 01, 2025 at 07:51pm
Listing Provided by:
Kevin Oursler kevinoursler@kw.com,
Keller Williams Professionals
Source: Canopy MLS as distributed by MLS GRID,MLS#: 4313571
Tour with a local agent
Facts & features
Interior
Bedrooms & bathrooms
- Bedrooms: 2
- Bathrooms: 2
- Full bathrooms: 2
- Main level bedrooms: 2
Primary bedroom
- Features: Split BR Plan
- Level: Main
Bedroom s
- Level: Main
Bathroom full
- Level: Main
Bathroom full
- Level: Main
Dining area
- Level: Main
Flex space
- Level: Main
Kitchen
- Features: Breakfast Bar
- Level: Main
Living room
- Features: Cathedral Ceiling(s), Ceiling Fan(s), Open Floorplan
- Level: Main
Heating
- Baseboard, Ductless
Cooling
- Ductless
Appliances
- Included: Electric Oven, Electric Water Heater, Gas Range, Microwave, Oven, Refrigerator, Washer/Dryer
- Laundry: Electric Dryer Hookup, In Kitchen, Main Level, Washer Hookup
Features
- Flooring: Carpet, Vinyl, Wood
- Doors: Screen Door(s)
- Basement: Basement Garage Door,Exterior Entry,Interior Entry,Partial,Storage Space,Unfinished,Walk-Out Access
- Fireplace features: Living Room, Wood Burning
Interior area
- Total structure area: 1,740
- Total interior livable area: 1,740 sqft
- Finished area above ground: 1,740
- Finished area below ground: 0
Video & virtual tour
Property
Parking
- Total spaces: 5
- Parking features: Basement, Driveway
- Garage spaces: 1
- Uncovered spaces: 4
Accessibility
- Accessibility features: Two or More Access Exits
Features
- Levels: One
- Stories: 1
- Patio & porch: Front Porch, Screened, Wrap Around
- Exterior features: Fire Pit
Lot
- Size: 0.61 Acres
- Dimensions: Appro x . 138' x 34' x 141' x 133' x 108' x 51'
- Features: Green Area, Wooded
Details
- Parcel number: 6584694497
- Zoning: R-1
- Special conditions: Standard
- Other equipment: Fuel Tank(s)
Construction
Type & style
- Home type: SingleFamily
- Architectural style: Cabin,Ranch
- Property subtype: Single Family Residence
Materials
- Brick Partial, Wood
- Foundation: Crawl Space
Condition
- New construction: No
- Year built: 1983
Utilities & green energy
- Sewer: Public Sewer
- Water: City
Community & HOA
Community
- Security: Smoke Detector(s)
- Subdivision: Meadowbrook Estates
Location
- Region: Franklin
- Elevation: 2000 Feet
Financial & listing details
- Price per square foot: $181/sqft
- Tax assessed value: $325,280
- Annual tax amount: $1,140
- Date on market: 10/17/2025
- Cumulative days on market: 50 days
- Listing terms: Cash,Conventional,FHA,USDA Loan,VA Loan
- Road surface type: Asphalt, Dirt, Gravel, Paved
Estimated market value
$305,800
$291,000 - $321,000
$1,742/mo
Price history
Price history
| Date | Event | Price |
|---|---|---|
| 11/25/2025 | Listed for sale | $315,000$181/sqft |
Source: Carolina Smokies MLS #26042451 Report a problem | ||
| 11/14/2025 | Contingent | $315,000$181/sqft |
Source: Carolina Smokies MLS #26042451 Report a problem | ||
| 10/17/2025 | Listed for sale | $315,000-3.1%$181/sqft |
Source: | ||
| 10/3/2025 | Listing removed | $325,000$187/sqft |
Source: Carolina Smokies MLS #26041065 Report a problem | ||
| 8/14/2025 | Price change | $325,000-7.1%$187/sqft |
Source: Carolina Smokies MLS #26041065 Report a problem | ||
Public tax history
Public tax history
| Year | Property taxes | Tax assessment |
|---|---|---|
| 2024 | $1,140 +6.1% | $299,870 +0% |
| 2023 | $1,074 +3.5% | $299,770 +51.5% |
| 2022 | $1,038 +3% | $197,850 |
Find assessor info on the county website
BuyAbility℠ payment
Est. payment
$1,731/mo
Principal & interest
$1508
Property taxes
$113
Home insurance
$110
Climate risks
Neighborhood: 28734
Nearby schools
GreatSchools rating
- 2/10Mountain View Intermediate SchoolGrades: 5-6Distance: 2.3 mi
- 6/10Macon Middle SchoolGrades: 7-8Distance: 2.5 mi
- 6/10Franklin HighGrades: 9-12Distance: 0.9 mi
Schools provided by the listing agent
- Elementary: Iotla Valley
- Middle: Macon
- High: Franklin
Source: Canopy MLS as distributed by MLS GRID. This data may not be complete. We recommend contacting the local school district to confirm school assignments for this home.
- Loading
- Loading
