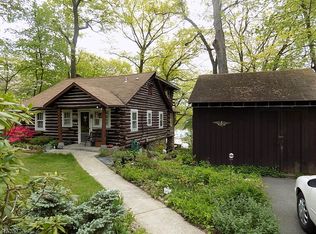AMAZING LAKE FRONT SIMILAR TO A DUPLEX THAT IS IDENTICAL ON EACH SIDE. BOASTS 2800 SQ.FT. EACH & OFFERS KIT W/GRANITE, CENTER ISLAND & OPENS TO FR W/GAS FPLC & FRENCH DOORS TO FULL LENGTH TREX DECKOVERLOOKING THE LAKE.TWO MASTER BEDROOMS W/ATTACHED SITTING ROOMS & EN SUITE W/MULTI-HEAD SHOWER & BODY SPRAYERS. WALK UP ATTIC FULLY FLOORED. BASEMENT IS WALKOUT W/SLIDERS TO LARGE 3 CAR CARPORT ALONG W/OVERSIZED 3-CAR GARAGE. TWO EXACT HOMES BUILT SIDE BY SIDE.
This property is off market, which means it's not currently listed for sale or rent on Zillow. This may be different from what's available on other websites or public sources.
