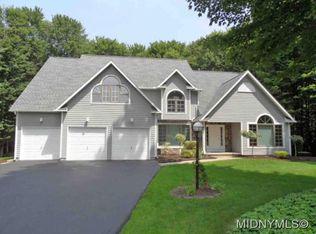Closed
$650,000
55 Homestead Rd W, Clinton, NY 13323
3beds
2,800sqft
Single Family Residence
Built in 1999
1.49 Acres Lot
$664,000 Zestimate®
$232/sqft
$3,320 Estimated rent
Home value
$664,000
$571,000 - $770,000
$3,320/mo
Zestimate® history
Loading...
Owner options
Explore your selling options
What's special
Relax everything but your expectations! This thoughtfully designed executive ranch was painstakingly renovated with beautiful appointments. High ceilings, arches, columns, tray ceilings- all culminate in a dramatic open floor plan sure to please the most discerning of buyers. The full lower level is walk-out daylight and features another full bath & largely finished flexible spaces for additional bedrooms, home theater, exercise room, etc. Prominently placed at the top of a cul-de-sac with gorgeous views. Reach out to your favorite Realtor today for a private viewing!
Zillow last checked: 8 hours ago
Listing updated: May 22, 2025 at 12:32pm
Listed by:
Barbara Owens 315-725-3836,
Hunt Real Estate Era Cl
Bought with:
Samantha Madderom, 10401359057
Pavia Real Estate Residential
Source: NYSAMLSs,MLS#: S1595829 Originating MLS: Mohawk Valley
Originating MLS: Mohawk Valley
Facts & features
Interior
Bedrooms & bathrooms
- Bedrooms: 3
- Bathrooms: 4
- Full bathrooms: 3
- 1/2 bathrooms: 1
- Main level bathrooms: 3
- Main level bedrooms: 3
Bedroom 1
- Level: First
Bedroom 1
- Level: First
Bedroom 2
- Level: First
Bedroom 2
- Level: First
Bedroom 3
- Level: First
Bedroom 3
- Level: First
Dining room
- Level: First
Dining room
- Level: First
Family room
- Level: Basement
Family room
- Level: Basement
Kitchen
- Level: First
Kitchen
- Level: First
Living room
- Level: First
Living room
- Level: First
Heating
- Gas, Forced Air
Cooling
- Central Air
Appliances
- Included: Dishwasher, Free-Standing Range, Microwave, Oven, Refrigerator, See Remarks, Water Heater
Features
- Breakfast Bar, Entrance Foyer, Eat-in Kitchen, Separate/Formal Living Room, Home Office, Bath in Primary Bedroom
- Flooring: Carpet, Ceramic Tile, Hardwood, Varies
- Windows: Thermal Windows
- Basement: Full
- Number of fireplaces: 2
Interior area
- Total structure area: 2,800
- Total interior livable area: 2,800 sqft
Property
Parking
- Total spaces: 2
- Parking features: Attached, Garage
- Attached garage spaces: 2
Features
- Levels: One
- Stories: 1
- Patio & porch: Deck, Patio
- Exterior features: Blacktop Driveway, Deck, Patio
- Waterfront features: Other, See Remarks
Lot
- Size: 1.49 Acres
- Dimensions: 106 x 385
- Features: Cul-De-Sac, Irregular Lot
Details
- Parcel number: 316.003112
- Special conditions: Standard
Construction
Type & style
- Home type: SingleFamily
- Architectural style: Ranch
- Property subtype: Single Family Residence
Materials
- Other, See Remarks
- Foundation: Poured
- Roof: Asphalt
Condition
- Resale
- Year built: 1999
Utilities & green energy
- Electric: Circuit Breakers
- Sewer: Connected
- Water: Connected, Public
- Utilities for property: Cable Available, Sewer Connected, Water Connected
Community & neighborhood
Location
- Region: Clinton
Other
Other facts
- Listing terms: Cash,Conventional
Price history
| Date | Event | Price |
|---|---|---|
| 5/22/2025 | Sold | $650,000+0%$232/sqft |
Source: | ||
| 3/31/2025 | Pending sale | $649,900$232/sqft |
Source: | ||
| 3/27/2025 | Listed for sale | $649,900+14%$232/sqft |
Source: | ||
| 9/21/2017 | Listing removed | $569,900$204/sqft |
Source: HUNT REAL ESTATE ERA CL #1700408 Report a problem | ||
| 5/25/2017 | Price change | $569,900-1.7%$204/sqft |
Source: HUNT REAL ESTATE ERA CL #1700408 Report a problem | ||
Public tax history
| Year | Property taxes | Tax assessment |
|---|---|---|
| 2024 | -- | $251,900 |
| 2023 | -- | $251,900 |
| 2022 | -- | $251,900 |
Find assessor info on the county website
Neighborhood: 13323
Nearby schools
GreatSchools rating
- 6/10Clinton Elementary SchoolGrades: K-5Distance: 3.3 mi
- 8/10Clinton Middle SchoolGrades: 6-8Distance: 3.3 mi
- 9/10Clinton Senior High SchoolGrades: 9-12Distance: 3.3 mi
Schools provided by the listing agent
- District: Clinton
Source: NYSAMLSs. This data may not be complete. We recommend contacting the local school district to confirm school assignments for this home.
