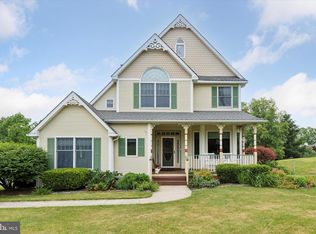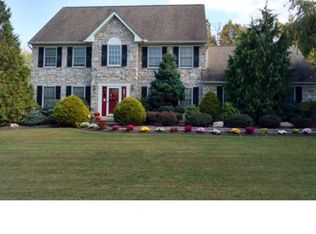Do not miss this stunning,lovingly maintained,immaculate,custom designed home with spectacular views. It is located on a quiet township rd in beautiful Nockamixon Twp and award winning Palisades School District. This home features an open floor plan with kitchen,dining area and living room located on the main floor. The gorgeous kitchen features custom made cabinets,granite counter tops,marble tile back splash,wine bar,stainless steel sink & faucet along with all new appliances including refrigerator,microwave,stove and dishwasher. The living room features 16 ft vaulted ceilings with two dormer style skylights and a wood stove capable of heating the entire main floor. From the living room you enter the tray ceiling master bedroom with sliding glass doors to the outside deck. The master bath features a spa tub and all upgraded plumbing fixtures. Down the hallway,away from the living area, are two additional bedrooms,a full bath and laundry room. The lower level consists of the finished family room with oak bar (700 sq ft added to sq ft of home)and unfinished workshop area,utility room and plenty of storage area. Added features consist of attached two car garage,a 10K LP whole house generator with auto start,all 2x6 construction,energy efficent insulation,Marvin integrity windows,hunter douglas duette pleated shades,central vac,hardwood floors in main living area,new carpets in the bedrooms,carrier heat pump with oil backup high and low returns,new oil fired hot water heater,all maintenance free exterior,large deck with shade awing,electric underground pet fence,outside spotlights,two outside storage sheds and open wood shed. The sandmound septic system is designed for 5 bedrooms. The list goes on and on. This lovely home is located in award winning Traugers Crossing community with 17 homes spaced out on 120 acres with deeded rights to 60 acres of open space to be used for enjoyment. Imagine hiking,hunting,camping and horse back riding with free access to the bucks county horse park with miles of horse trails.motivated seller !! Make your appointments today,this custom home will not last long.
This property is off market, which means it's not currently listed for sale or rent on Zillow. This may be different from what's available on other websites or public sources.


