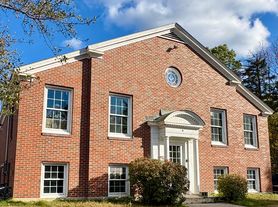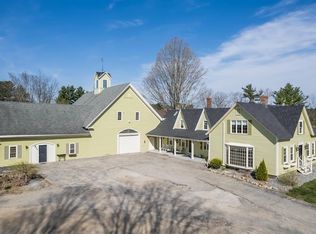Welcome to 55 Holbrook Hill Road, a thoughtfully rebuilt home (2006) on its original foundation, offering modern comforts and timeless New England charm. Nestled on a serene and picturesque lot, this residence boosts spacious living. Inside, you'll find an oversized family room with an adjoining office/study that flows seamlessly into a sunroom featuring a dramatic palladium window. The sunroom opens to a large composite deck overlooking the tranquil backyard perfect for relaxing or entertaining. The large primary suite, located over the garage, serves as a private retreat with a propane fireplace, sitting area, walk-in closet, and a spa-like full bath with a jetted tub. The first-floor bath has been beautifully updated, complemented by new vinyl plank flooring. Additional highlights include a three-zone heating system with a smart thermostat, a heated garage, and a water softener system. The home has been through the NH Saves for energy efficiency and had spray foam insulation added in the basement and additional insulation installed throughout the house. This home offers both elegance and practicality ready to welcome its renter to enjoy the best of Bedford living.
House for rent
$4,000/mo
55 Holbrook Hill Rd, Bedford, NH 03110
3beds
2,699sqft
Price may not include required fees and charges.
Singlefamily
Available now
None, ceiling fan
1st floor laundry laundry
3 Garage spaces parking
Oil, baseboard, fireplace
What's special
Heated garagePropane fireplaceModern comfortsTranquil backyardThree-zone heating systemOversized family roomSpacious living
- 79 days |
- -- |
- -- |
Travel times
Looking to buy when your lease ends?
Consider a first-time homebuyer savings account designed to grow your down payment with up to a 6% match & a competitive APY.
Facts & features
Interior
Bedrooms & bathrooms
- Bedrooms: 3
- Bathrooms: 2
- Full bathrooms: 1
- 3/4 bathrooms: 1
Heating
- Oil, Baseboard, Fireplace
Cooling
- Contact manager
Appliances
- Included: Dishwasher, Double Oven, Microwave, Refrigerator, Stove
- Laundry: 1st Floor Laundry
Features
- Ceiling Fan(s), Dining Area, Kitchen Island, Primary BR w/ BA, Walk In Closet, Walk-In Closet(s)
- Flooring: Carpet, Linoleum/Vinyl
- Has basement: Yes
- Has fireplace: Yes
Interior area
- Total interior livable area: 2,699 sqft
Property
Parking
- Total spaces: 3
- Parking features: Driveway, Garage, Off Street, Covered
- Has garage: Yes
- Details: Contact manager
Features
- Patio & porch: Deck
- Exterior features: 1 Fireplace, 1st Floor Bedroom, 1st Floor Full Bathroom, 1st Floor Laundry, Architecture Style: Ranch Rambler, Ceiling Fan(s), Country Setting, Deck, Dining Area, Direct Entry, Driveway, Field/Pasture, Floor Covering: Ceramic, Flooring: Ceramic, Garage, Gravel, HW/Batt Smoke Detector, Heated Garage, Heating system: Baseboard, Heating: Oil, Kitchen Island, Lot Features: Country Setting, Field/Pasture, Open Lot, Off Street, On Site, Open Lot, Parking Spaces 3 - 5, Primary BR w/ BA, Unpaved, Walk In Closet, Walk-In Closet(s)
Details
- Parcel number: BEDDM5B2L1
Construction
Type & style
- Home type: SingleFamily
- Architectural style: RanchRambler
- Property subtype: SingleFamily
Condition
- Year built: 1926
Community & HOA
Location
- Region: Bedford
Financial & listing details
- Lease term: 12 Months
Price history
| Date | Event | Price |
|---|---|---|
| 9/6/2025 | Price change | $4,000-5.9%$1/sqft |
Source: PrimeMLS #5058511 | ||
| 8/27/2025 | Listed for rent | $4,250$2/sqft |
Source: PrimeMLS #5058511 | ||
| 5/10/2006 | Sold | $4,000$1/sqft |
Source: Agent Provided | ||

