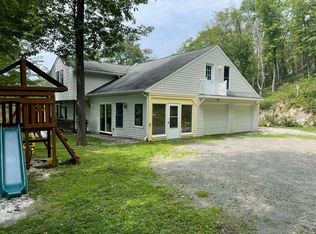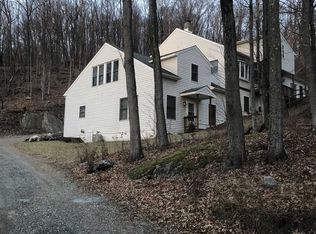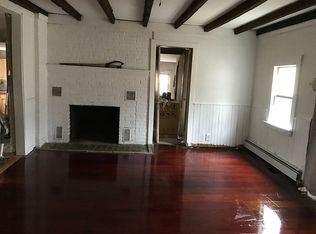This is a great opportunity to own a versatile, multi-family investment property in the Hudson Valley; Rent out all three units OR live in one unit and rent out the other two units OR use the entire home for the extended family; Utilizing the home for Air B&B is also an option; Largest unit has 2 bedrooms and 2 full baths, along with living room, kitchen and den; There is also a sizable walk-up attic, boasting so much potential for additional living space or for storage, if need be; Apartment 2 has one large bedroom, one full bath, a living room and kitchen; Apartment 3 has one bedroom, one full bath, a kitchen and living room; Basement is clean and dry with ground level access, a half bath and is also good for storage; Tenants are long term and have interest in staying, if possible but not mandatory; Hardwood flooring, dishwasher, washer/dryer hookup, central air and ceiling fans are offered in each apartment; Ultraviolet light water system for entire house; A two car garage has remote control doors; The home is a newer build so it was built with higher efficiently rated materials; Property is in a serene and quiet location and only minutes to the historic Village of Pine Plains, and within close proximity to the the Wassaic Train Station, Taconic Parkway and Rhinebeck, Millerton Villages; This is a well-maintained home and a rare find with many possibilities and so much to offer!; Adjacent BOHA lot for 3 bedroom home also for sale and can be sold with this property; Also check out the included floor plans to better understand the property ***See Associated documents for full floor plan of each unit****
This property is off market, which means it's not currently listed for sale or rent on Zillow. This may be different from what's available on other websites or public sources.


