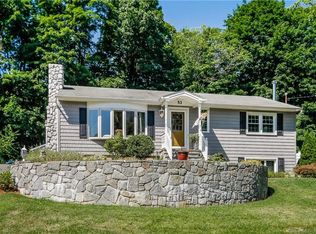Sold for $469,000
$469,000
55 Hillandale Road, Danbury, CT 06811
3beds
1,956sqft
Single Family Residence
Built in 1998
8,712 Square Feet Lot
$565,100 Zestimate®
$240/sqft
$4,226 Estimated rent
Home value
$565,100
$537,000 - $593,000
$4,226/mo
Zestimate® history
Loading...
Owner options
Explore your selling options
What's special
Welcome to this charming 3 bedroom, 2.5 bath house in a private yet incredibly convenient location. As you approach this delightful property, you'll immediately notice the tranquil surroundings and the serenity that envelops it. This well-maintained home offers a perfect blend of comfort and practicality. Step inside, and you'll find a spacious eat-in-kitchen with modern appliances and ample counter space, making meal preparation a breeze. The adjacent open concept living room and dining room have vaulted ceilings and provide a welcoming space for family gatherings, special occasions and day-to-day living. Additionally, a family room offers extra space for various activities, from game nights to movie marathons. The three generously sized bedrooms provide comfortable retreats, while the two full baths ensure convenience for the whole family. The primary bedroom with vaulted ceilings boasts an ensuite bath, adding a touch of luxury to your everyday routine. The property has a beautiful yard with plenty of gardening, playtime, or outdoor entertaining space. With privacy in mind, you'll feel like you're in your oasis, yet you're just a short drive away from all the amenities and conveniences of the city including the highway. New furnace, new roof and new driveway. Don't miss this opportunity to make this house your home, combining the best of both worlds – tranquility and accessibility in one beautiful package.
Zillow last checked: 8 hours ago
Listing updated: July 09, 2024 at 08:19pm
Listed by:
Dee Braaten 203-240-6120,
Keller Williams Realty 203-438-9494
Bought with:
Michael Marciano, RES.0795606
Keller Williams NY Realty
Source: Smart MLS,MLS#: 170595285
Facts & features
Interior
Bedrooms & bathrooms
- Bedrooms: 3
- Bathrooms: 3
- Full bathrooms: 2
- 1/2 bathrooms: 1
Primary bedroom
- Level: Main
- Area: 163.68 Square Feet
- Dimensions: 11.6 x 14.11
Bedroom
- Level: Main
- Area: 102.03 Square Feet
- Dimensions: 9.11 x 11.2
Bedroom
- Level: Main
- Area: 99.99 Square Feet
- Dimensions: 9.9 x 10.1
Dining room
- Level: Main
- Area: 116 Square Feet
- Dimensions: 10 x 11.6
Family room
- Level: Lower
- Area: 282.1 Square Feet
- Dimensions: 13 x 21.7
Kitchen
- Level: Main
- Area: 139.2 Square Feet
- Dimensions: 12 x 11.6
Living room
- Level: Main
- Area: 213.72 Square Feet
- Dimensions: 13.7 x 15.6
Heating
- Baseboard, Hot Water, Oil
Cooling
- Ceiling Fan(s), Central Air, Zoned
Appliances
- Included: Electric Range, Microwave, Range Hood, Refrigerator, Dishwasher, Washer, Dryer, Water Heater, Tankless Water Heater
- Laundry: Lower Level
Features
- Wired for Data, Open Floorplan
- Windows: Thermopane Windows
- Basement: Full,Partially Finished,Heated,Cooled,Garage Access,Liveable Space
- Attic: Pull Down Stairs,Storage
- Has fireplace: No
Interior area
- Total structure area: 1,956
- Total interior livable area: 1,956 sqft
- Finished area above ground: 1,332
- Finished area below ground: 624
Property
Parking
- Total spaces: 2
- Parking features: Attached, Paved, Garage Door Opener, Private, Asphalt
- Attached garage spaces: 2
- Has uncovered spaces: Yes
Features
- Patio & porch: Deck
- Exterior features: Lighting, Stone Wall
Lot
- Size: 8,712 sqft
- Features: Dry, Few Trees, Rolling Slope, Sloped, Landscaped
Details
- Parcel number: 69623
- Zoning: RA40
Construction
Type & style
- Home type: SingleFamily
- Architectural style: Ranch
- Property subtype: Single Family Residence
Materials
- Vinyl Siding
- Foundation: Concrete Perimeter, Raised
- Roof: Asphalt
Condition
- New construction: No
- Year built: 1998
Utilities & green energy
- Sewer: Public Sewer
- Water: Well
Green energy
- Energy efficient items: Thermostat, Ridge Vents, Windows
Community & neighborhood
Community
- Community features: Basketball Court, Golf, Lake, Park, Playground, Private School(s), Shopping/Mall, Tennis Court(s)
Location
- Region: Danbury
Price history
| Date | Event | Price |
|---|---|---|
| 11/30/2023 | Sold | $469,000-1.3%$240/sqft |
Source: | ||
| 10/31/2023 | Pending sale | $475,000$243/sqft |
Source: | ||
| 10/6/2023 | Price change | $475,000-2.9%$243/sqft |
Source: | ||
| 9/14/2023 | Price change | $489,000-3.2%$250/sqft |
Source: | ||
| 9/8/2023 | Listed for sale | $505,000+98%$258/sqft |
Source: | ||
Public tax history
| Year | Property taxes | Tax assessment |
|---|---|---|
| 2025 | $7,669 +2.3% | $306,880 |
| 2024 | $7,500 +4.7% | $306,880 |
| 2023 | $7,160 +12.5% | $306,880 +36.1% |
Find assessor info on the county website
Neighborhood: 06811
Nearby schools
GreatSchools rating
- 4/10King Street Primary SchoolGrades: K-3Distance: 1 mi
- 2/10Broadview Middle SchoolGrades: 6-8Distance: 2.7 mi
- 2/10Danbury High SchoolGrades: 9-12Distance: 1.1 mi
Schools provided by the listing agent
- Elementary: King Street
- Middle: Broadview
- High: Danbury
Source: Smart MLS. This data may not be complete. We recommend contacting the local school district to confirm school assignments for this home.
Get pre-qualified for a loan
At Zillow Home Loans, we can pre-qualify you in as little as 5 minutes with no impact to your credit score.An equal housing lender. NMLS #10287.
Sell with ease on Zillow
Get a Zillow Showcase℠ listing at no additional cost and you could sell for —faster.
$565,100
2% more+$11,302
With Zillow Showcase(estimated)$576,402
