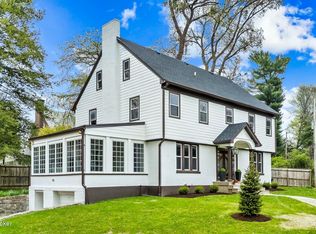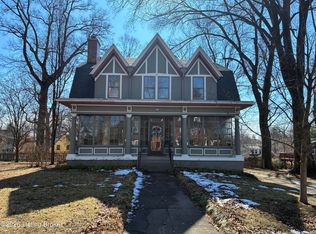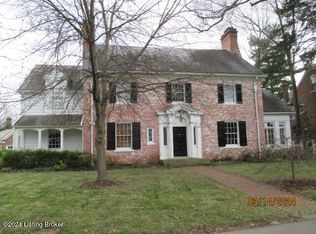An original Stratton Hammon gem just a stone's throw to all the Highlands' happenings on Bardstown Road, yet privately tucked away in the boutique Castlewood neighborhood amongst other luxury homes. Surrounded by mature trees and low-maintenance landscape, this property is sure to please the most discerning buyer. Classic architecture such as front and back staircases, arched built-ins, fireplaces, hardwoods and more define this wonderful home. It features a flexible floor-plan and ample room to roam. The new owners will enjoy a sizable master suite with an updated en-suite bath and their own den with lovely built-in cabinetry. The entire second floor currently serves as the master suite! The outdoor living spaces induce relaxation with evening shade and privacy, so bring your hammock!
This property is off market, which means it's not currently listed for sale or rent on Zillow. This may be different from what's available on other websites or public sources.


