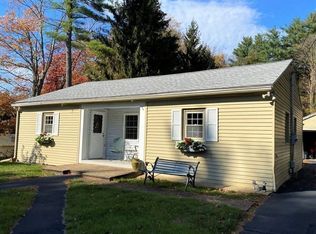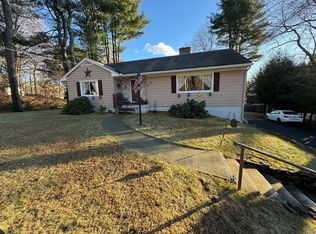Sold for $345,000
$345,000
55 Highland St, Ware, MA 01082
3beds
1,522sqft
Single Family Residence
Built in 1945
0.34 Acres Lot
$367,900 Zestimate®
$227/sqft
$2,439 Estimated rent
Home value
$367,900
$350,000 - $386,000
$2,439/mo
Zestimate® history
Loading...
Owner options
Explore your selling options
What's special
You asked and we found it! Everything you have been searching for in one great property! Beautiful kitchen with two level center island, granite counters, generous amount of cabinet space and sold fully applianced. Spacious dining area offers sliders leading out to a gorgeous patio area if you would like to bring your plate outside to dine! Living room with fireplace is where you can enjoy many relaxing evenings. French doors lead to Br/Office or your decide! There is also a convenient first floor separate laundry room with exterior access and a roomy full bath down the hall. The main bedroom is an ensuite dreams are made of featuring a whirlpool tub, separate custom tiled walk in shower and double vanity as well as sliders to a large balcony. There is a detached two car garage with extra storage for all of your projects. Another stand out feature of this property is the huge, level, fenced, private back yard! You really need to come check this one out for yourselves!!
Zillow last checked: 8 hours ago
Listing updated: November 19, 2023 at 05:21am
Listed by:
Jill Gravel 413-364-7353,
Gravel Real Estate Associates 413-967-7355
Bought with:
The Deschamps Realty Team
Berkshire Hathaway HomeServices Realty Professionals
Source: MLS PIN,MLS#: 73161402
Facts & features
Interior
Bedrooms & bathrooms
- Bedrooms: 3
- Bathrooms: 2
- Full bathrooms: 2
- Main level bathrooms: 1
- Main level bedrooms: 1
Primary bedroom
- Features: Bathroom - Full, Bathroom - Double Vanity/Sink, Walk-In Closet(s), Flooring - Wood, Balcony / Deck, Balcony - Exterior, Deck - Exterior, Exterior Access, Recessed Lighting, Remodeled, Slider
- Level: Second
Bedroom 2
- Features: Closet, French Doors
- Level: Main,First
Bedroom 3
- Features: Closet, Flooring - Wood
- Level: Second
Primary bathroom
- Features: Yes
Bathroom 1
- Features: Bathroom - Full, Bathroom - With Tub & Shower, Flooring - Stone/Ceramic Tile
- Level: Main,First
Bathroom 2
- Features: Bathroom - Full, Bathroom - Double Vanity/Sink, Bathroom - Tiled With Tub & Shower, Flooring - Stone/Ceramic Tile, Countertops - Upgraded, Double Vanity, Recessed Lighting, Remodeled
- Level: Second
Dining room
- Features: Flooring - Wood, Exterior Access, Open Floorplan, Remodeled
- Level: Main,First
Kitchen
- Features: Flooring - Stone/Ceramic Tile, Countertops - Stone/Granite/Solid, Countertops - Upgraded, French Doors, Kitchen Island, Cabinets - Upgraded, Exterior Access, Open Floorplan, Stainless Steel Appliances, Lighting - Pendant
- Level: Main,First
Living room
- Features: Flooring - Wood, Cable Hookup, Exterior Access, Open Floorplan, Remodeled
- Level: Main,First
Heating
- Heat Pump, Other
Cooling
- Central Air, Heat Pump
Appliances
- Included: Water Heater, Oven, Dishwasher, Range, Refrigerator, Washer, Dryer, ENERGY STAR Qualified Dryer, ENERGY STAR Qualified Washer, Range Hood, Plumbed For Ice Maker
- Laundry: Flooring - Stone/Ceramic Tile, Main Level, Cabinets - Upgraded, Exterior Access, Remodeled, Vestibule, First Floor, Electric Dryer Hookup, Washer Hookup
Features
- Flooring: Wood, Tile
- Doors: Insulated Doors, French Doors
- Windows: Insulated Windows
- Basement: Bulkhead,Concrete
- Number of fireplaces: 1
- Fireplace features: Living Room
Interior area
- Total structure area: 1,522
- Total interior livable area: 1,522 sqft
Property
Parking
- Total spaces: 6
- Parking features: Detached, Storage, Workshop in Garage, Garage Faces Side, Off Street, Driveway
- Garage spaces: 2
- Uncovered spaces: 4
Features
- Patio & porch: Patio, Covered
- Exterior features: Patio, Covered Patio/Deck, Balcony, Storage, Fenced Yard, Garden
- Fencing: Fenced/Enclosed,Fenced
Lot
- Size: 0.34 Acres
- Features: Level, Other
Details
- Parcel number: M:00063 B:00000 L:00066,3420019
- Zoning: DTR
Construction
Type & style
- Home type: SingleFamily
- Architectural style: Cape
- Property subtype: Single Family Residence
Materials
- Foundation: Block
- Roof: Shingle,Other
Condition
- Year built: 1945
Utilities & green energy
- Electric: Circuit Breakers, 200+ Amp Service
- Sewer: Public Sewer
- Water: Public
- Utilities for property: for Electric Range, for Electric Oven, for Electric Dryer, Washer Hookup, Icemaker Connection
Green energy
- Energy generation: Solar
Community & neighborhood
Community
- Community features: Park, Walk/Jog Trails, Golf, Bike Path, Conservation Area, Highway Access, Public School, Other
Location
- Region: Ware
Other
Other facts
- Road surface type: Paved
Price history
| Date | Event | Price |
|---|---|---|
| 11/17/2023 | Sold | $345,000+7.8%$227/sqft |
Source: MLS PIN #73161402 Report a problem | ||
| 9/25/2023 | Contingent | $320,000$210/sqft |
Source: MLS PIN #73161402 Report a problem | ||
| 9/20/2023 | Listed for sale | $320,000+30.1%$210/sqft |
Source: MLS PIN #73161402 Report a problem | ||
| 11/6/2018 | Sold | $246,000+1.7%$162/sqft |
Source: Public Record Report a problem | ||
| 9/18/2018 | Pending sale | $242,000$159/sqft |
Source: REAL LIVING REALTY PROFESSIONALS, LLC #72388815 Report a problem | ||
Public tax history
| Year | Property taxes | Tax assessment |
|---|---|---|
| 2025 | $5,690 -2.1% | $377,800 +6.2% |
| 2024 | $5,810 +3.8% | $355,800 +9.7% |
| 2023 | $5,596 +5.6% | $324,200 +18.4% |
Find assessor info on the county website
Neighborhood: 01082
Nearby schools
GreatSchools rating
- 4/10Stanley M Koziol Elementary SchoolGrades: PK-3Distance: 1.8 mi
- 3/10Ware Junior/Senior High SchoolGrades: 7-12Distance: 1.9 mi
- 5/10Ware Middle SchoolGrades: 4-6Distance: 1.8 mi
Get pre-qualified for a loan
At Zillow Home Loans, we can pre-qualify you in as little as 5 minutes with no impact to your credit score.An equal housing lender. NMLS #10287.
Sell for more on Zillow
Get a Zillow Showcase℠ listing at no additional cost and you could sell for .
$367,900
2% more+$7,358
With Zillow Showcase(estimated)$375,258

