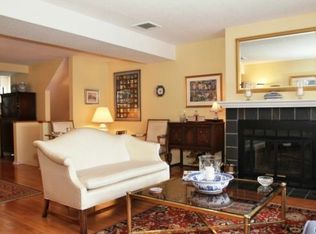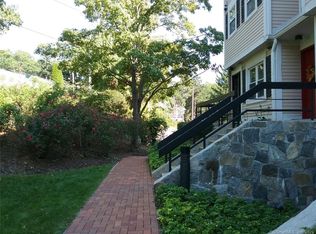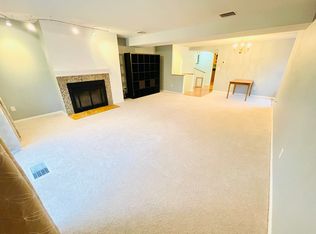Welcome to 55 Highland Road, a 2 bedroom/2.5 bath townhouse in sought after desirable Forest Mews complex located in the heart of downtown Stamford. Filled with light, this property offers the space and layout for how we live today. Entertain in style in the generous sized open concept dining room/livingroom that boasts a fireplace, and sliders that lead to private balcony. Upstairs offers large primary bedroom with vaulted ceiling, balcony, double closets and full bath. Additional bedroom and full bath complete the second level. 1 reserved garage spot and an additional floating parking spot. Walk to everything downtown Stamford has to offer-restaurants, shopping, close to train and more. It's all here waiting for the savvy buyer. Bring your own design flair and make this one your own. Turn your dreams of homeownership into reality. Being sold "as-is".
This property is off market, which means it's not currently listed for sale or rent on Zillow. This may be different from what's available on other websites or public sources.


