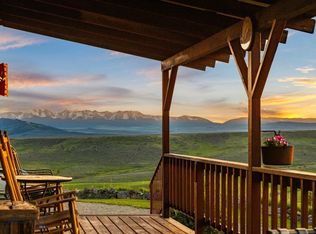Crazy Mountain Foothills, Nestled In the trees on the edge of sprawling meadows, sits a custom 4 bedroom, 3 bathroom home on 33 acres sheltered, panoramic southeast facing views of 2 mountain ranges, all the privacy that goes with that. 3288 sq. Ft. home with hardwood floors and tile floors, granite counter tops, well styled country kitchen, a large formal dining area, craftsman moss rock fireplace in the gathering room, metal roof, and so much more. Beautiful decks look out to see nothing but meadows and mountains and a variety of wildlife. House is designed with a connected but separate in-law style apartment with private entrances. Radiant floor heating, as a bonus is fueled by either propane or wood. 2 wells, perimeter and interior fencing, barn, equipment shed. AND a 2 bedroom guest house with kitchen, bath, laundry and it's own great views is ready for your final finish. Please see the drone video for a spectacular over view
This property is off market, which means it's not currently listed for sale or rent on Zillow. This may be different from what's available on other websites or public sources.

