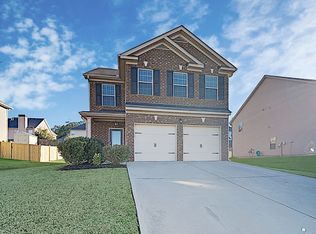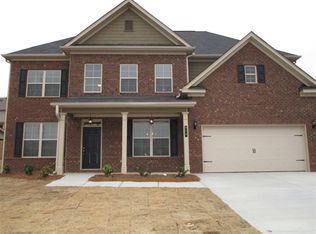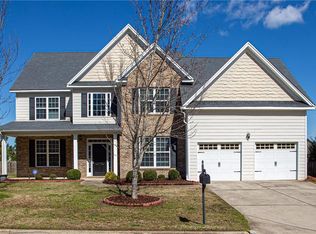Closed
$415,000
55 High Trail Pass, Dallas, GA 30132
5beds
3,190sqft
Single Family Residence
Built in 2014
8,276.4 Square Feet Lot
$-- Zestimate®
$130/sqft
$2,441 Estimated rent
Home value
Not available
Estimated sales range
Not available
$2,441/mo
Zestimate® history
Loading...
Owner options
Explore your selling options
What's special
Welcome to your dream home in the heart of a charming New Hope community! This stunning two-story residence boasts 5 bedrooms and 3 baths, with a guest room and bath conveniently located on the main floor. As you step inside, you'll be greeted by a spacious formal living room and a separate dining room perfect for hosting gatherings. The cozy family room features a fireplace, creating a warm and inviting atmosphere for relaxation. The open concept kitchen is a chef's delight, equipped with granite countertops, stainless steel appliances, a gas stove, and a huge walk-in pantry. Storage is abundant with numerous closets throughout the home, including custom closets for added organization. Upstairs, you'll find the ENORMOUS master suite, complete with a sitting area, two walk-in closets, and a gigantic spa-like en suite for ultimate luxury and comfort. A flex area in the upstairs hall provides additional versatility for your lifestyle needs. Outside, the landscaped 0.19-acre yard offers plenty of space for outdoor enjoyment, with a front porch and back patio perfect for soaking up the sunshine or enjoying evening breezes. The attached 2-car garage provides convenience and security for your vehicles. Located close to shopping, dining, entertainment, major roadways, and world-class medical facilities, this home offers both luxury and convenience. Don't miss the opportunity to make this your own oasis, schedule your showing today! Seller is a day sleeper, so please schedule showings accordingly.
Zillow last checked: 8 hours ago
Listing updated: August 23, 2024 at 10:59am
Listed by:
Leslie Bowman 678-201-7294,
Atlanta Communities,
Collin Bowman 678-628-7912,
Atlanta Communities
Bought with:
Christina Pace, 377292
Emerald Heights Realty
Source: GAMLS,MLS#: 10313332
Facts & features
Interior
Bedrooms & bathrooms
- Bedrooms: 5
- Bathrooms: 3
- Full bathrooms: 3
- Main level bathrooms: 1
- Main level bedrooms: 1
Dining room
- Features: Separate Room
Kitchen
- Features: Kitchen Island, Walk-in Pantry
Heating
- Natural Gas
Cooling
- Central Air
Appliances
- Included: Dishwasher, Gas Water Heater, Microwave
- Laundry: Upper Level
Features
- High Ceilings, Other, Vaulted Ceiling(s), Walk-In Closet(s)
- Flooring: Carpet, Tile, Vinyl
- Windows: Double Pane Windows
- Basement: None
- Number of fireplaces: 1
- Fireplace features: Family Room, Gas Log, Gas Starter, Living Room
- Common walls with other units/homes: No Common Walls
Interior area
- Total structure area: 3,190
- Total interior livable area: 3,190 sqft
- Finished area above ground: 3,190
- Finished area below ground: 0
Property
Parking
- Total spaces: 4
- Parking features: Garage
- Has garage: Yes
Features
- Levels: Two
- Stories: 2
- Patio & porch: Patio
- Waterfront features: No Dock Or Boathouse
- Body of water: None
Lot
- Size: 8,276 sqft
- Features: Level
- Residential vegetation: Grassed
Details
- Parcel number: 75754
- Other equipment: Intercom
Construction
Type & style
- Home type: SingleFamily
- Architectural style: Traditional
- Property subtype: Single Family Residence
Materials
- Brick, Vinyl Siding
- Foundation: Slab
- Roof: Composition
Condition
- Resale
- New construction: No
- Year built: 2014
Utilities & green energy
- Sewer: Public Sewer
- Water: Public
- Utilities for property: Cable Available, Electricity Available, Natural Gas Available, Sewer Available, Water Available
Community & neighborhood
Security
- Security features: Smoke Detector(s)
Community
- Community features: Park, Playground, Pool, Sidewalks, Street Lights, Walk To Schools, Near Shopping
Location
- Region: Dallas
- Subdivision: Silver Oak Phs 1
HOA & financial
HOA
- Has HOA: Yes
- HOA fee: $400 annually
- Services included: Swimming, Tennis
Other
Other facts
- Listing agreement: Exclusive Right To Sell
- Listing terms: Cash,Conventional,FHA,VA Loan
Price history
| Date | Event | Price |
|---|---|---|
| 8/23/2024 | Sold | $415,000-2.4%$130/sqft |
Source: | ||
| 7/23/2024 | Pending sale | $425,000$133/sqft |
Source: | ||
| 6/15/2024 | Listed for sale | $425,000$133/sqft |
Source: | ||
| 6/8/2024 | Contingent | $425,000$133/sqft |
Source: | ||
| 6/8/2024 | Pending sale | $425,000$133/sqft |
Source: | ||
Public tax history
| Year | Property taxes | Tax assessment |
|---|---|---|
| 2025 | $2,552 -40.2% | $168,484 -1.6% |
| 2024 | $4,264 -5.7% | $171,156 -2.7% |
| 2023 | $4,522 +3.7% | $175,972 +15.9% |
Find assessor info on the county website
Neighborhood: 30132
Nearby schools
GreatSchools rating
- 4/10WC Abney Elementary SchoolGrades: PK-5Distance: 1.7 mi
- 6/10Lena Mae Moses Middle SchoolGrades: 6-8Distance: 0.9 mi
- 4/10East Paulding High SchoolGrades: 9-12Distance: 3.3 mi
Schools provided by the listing agent
- Elementary: Abney
- Middle: Moses
- High: East Paulding
Source: GAMLS. This data may not be complete. We recommend contacting the local school district to confirm school assignments for this home.
Get pre-qualified for a loan
At Zillow Home Loans, we can pre-qualify you in as little as 5 minutes with no impact to your credit score.An equal housing lender. NMLS #10287.


