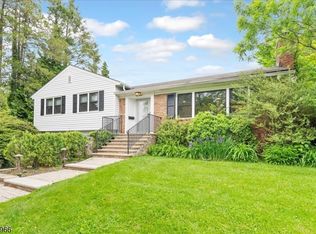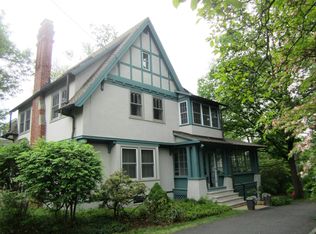
Closed
Street View
$1,436,135
55 High St, Summit City, NJ 07901
3beds
2baths
--sqft
Single Family Residence
Built in 1960
10,018.8 Square Feet Lot
$1,484,300 Zestimate®
$--/sqft
$4,119 Estimated rent
Home value
$1,484,300
$1.29M - $1.69M
$4,119/mo
Zestimate® history
Loading...
Owner options
Explore your selling options
What's special
Zillow last checked: February 08, 2026 at 11:15pm
Listing updated: August 06, 2025 at 08:35am
Listed by:
Eileen Moore 908-754-1500,
Re/Max Premier,
Margaret Matzen
Bought with:
Neena Jindal
Keller Williams Realty
Source: GSMLS,MLS#: 3959706
Facts & features
Price history
| Date | Event | Price |
|---|---|---|
| 8/6/2025 | Sold | $1,436,135+19.7% |
Source: | ||
| 5/29/2025 | Pending sale | $1,199,900 |
Source: | ||
| 4/29/2025 | Listed for sale | $1,199,900 |
Source: | ||
Public tax history
| Year | Property taxes | Tax assessment |
|---|---|---|
| 2025 | $12,746 | $292,600 |
| 2024 | $12,746 +0.7% | $292,600 |
| 2023 | $12,661 +1% | $292,600 |
Find assessor info on the county website
Neighborhood: 07901
Nearby schools
GreatSchools rating
- NAPrimary Center At WilsonGrades: PK-KDistance: 0.4 mi
- 8/10L C Johnson Summit Middle SchoolGrades: 6-8Distance: 0.6 mi
- 9/10Summit Sr High SchoolGrades: 9-12Distance: 0.3 mi
Get a cash offer in 3 minutes
Find out how much your home could sell for in as little as 3 minutes with a no-obligation cash offer.
Estimated market value$1,484,300
Get a cash offer in 3 minutes
Find out how much your home could sell for in as little as 3 minutes with a no-obligation cash offer.
Estimated market value
$1,484,300
