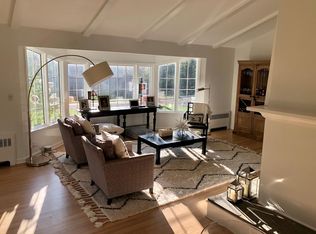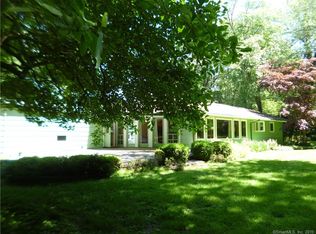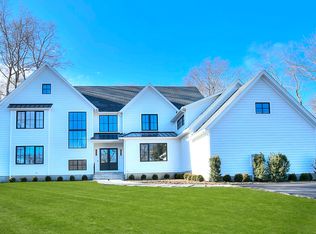AVAILABLE August 1st for $15,000. Welcome to Westport. This serene, family neighborhood offers a relaxing vibe and exceptional beauty. Known as the longest cul-de-sac in Westport at over 1 mile, enjoy walks along the peaceful street while you kids can bike, scooter or run safely. This beautiful home is situated on a private 1 acre lot with no neighbors to the back or 1 side. The entire first floor of the home is open and bright with windows in every room. The first floor provides a gourmet kitchen, TV/family room, dining room, and living room. Double French doors open onto a deck with dining and lounge furniture, further expanding the space. The second floor includes a private master bedroom suite (king bed) with his and her closets and ensuite bathroom. Two additional bedrooms (1 double, 1 twin) and a large bathroom complete the space. The lower level contains a mud room and office space with windows looking out across the backyard. The basement is renovated and completely finished with a pullout sofa, flat screen TV, gaming consoles and more. The backyard contains hours of fun, from zipline, to trampoline, to ropes course and more. House is complete with all your beach and outdoor dining needs. Minutes from post road and all essential shopping, 10 minutes to Combo Beach and Long Shore Golf and Tennis. Lawn service maintained by owner. JUST INSTALLED 15FT SUMMER WAVES ABOVE GROUND POOL. WiFi throughout home. Beach pass access available. Owner pays for water. Renter pays for gas and electric. No smoking inside the home.
This property is off market, which means it's not currently listed for sale or rent on Zillow. This may be different from what's available on other websites or public sources.


