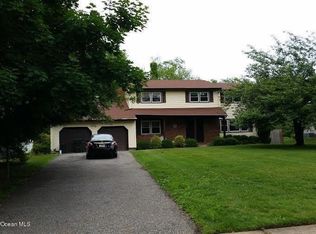AT THE END OF A QUIET CUL-DE-SAC, BORDERING WOODED COUNTY OPEN SPACE, SITS THIS WELL-MAINTAINED 5 BR 2.5 BATH HOME. GLEAMING HDWD FLOORS THROUGHOUT MOST OF THE UPPER LEVEL. EAT-IN KITCHEN HAS ACCESS TO ELEVATED TREX DECK & RETRACTABLE AWNING OVERLOOKING BEAUTIFUL PARK-LIKE PROPERTY. MBR HAS FULL BATH, LARGE WALK-IN CLOSET & DOUBLE CLOSET. LR, DR, 2 ADDITIONAL BRS & FULL BATH COMPLETE THIS LEVEL. LOWER LEVEL HAS SPACIOUS FR W/ SLIDING DOORS OUT TO HUGE COVERED PATIO & MAGNIFICENT YARD. ALSO, ON THIS LEVEL IS THE 4TH BR, HALF BATH, LAUNDRY RM & BONUS ROOM, CURRENTLY 5TH BR W/ PRIVATE LEVEL ENTRANCE FROM DRIVEWAY PERFECT FOR IN-LAW OR HOME OFFICE. PAVER WALK-WAY & FRONT PORCH, HUGE SHED. ALL THIS IN A WONDERFUL COMMUNITY, EXCELLENT SCHOOLS & CONVENIENT LOCATION MAKE THIS A GREAT HOME
This property is off market, which means it's not currently listed for sale or rent on Zillow. This may be different from what's available on other websites or public sources.
