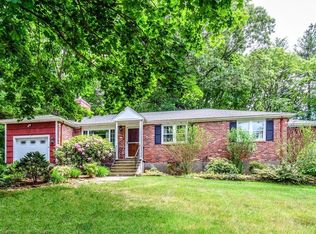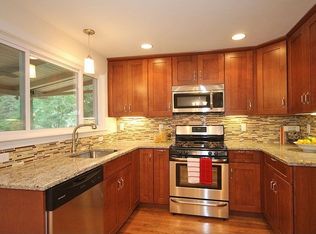Sold for $1,210,000
$1,210,000
55 Hickory Rd, Sudbury, MA 01776
5beds
3,643sqft
Single Family Residence
Built in 1960
0.69 Acres Lot
$1,270,100 Zestimate®
$332/sqft
$5,373 Estimated rent
Home value
$1,270,100
$1.18M - $1.37M
$5,373/mo
Zestimate® history
Loading...
Owner options
Explore your selling options
What's special
OPEN HOUSES CANCELLED - ACCEPTED OFFER! Boasting 5 bedrooms, 3.5 bathrooms, a dedicated office, & finished basement space, this home offers an unparalleled living experience with an impressive list of upgrades. Step inside and be greeted by an expansive floor plan that seamlessly blends functionality with elegance. The chef’s kitchen features stainless steel appliances and a large center island that overlooks the private backyard. Each bedroom offers ample space, oversized closets, and abundant natural light. The primary suite boasts a spa-like ensuite bathroom and three closets. Situated on a meticulously landscaped lot, this home exudes curb appeal with its restored farmer's porch, freshly painted exterior, brand new roof, & more. This home has been thoughtfully updated with modern finishes, including hardwood floors, crown molding, recessed lighting, & designer fixtures.
Zillow last checked: 8 hours ago
Listing updated: June 13, 2024 at 03:56pm
Listed by:
Jessica Sebastian 203-858-5167,
Senne 617-314-9400
Bought with:
John Boey
Central Real Estate
Source: MLS PIN,MLS#: 73232014
Facts & features
Interior
Bedrooms & bathrooms
- Bedrooms: 5
- Bathrooms: 4
- Full bathrooms: 3
- 1/2 bathrooms: 1
- Main level bathrooms: 1
Primary bedroom
- Features: Bathroom - Full, Walk-In Closet(s), Closet, Flooring - Hardwood, Window(s) - Picture, Hot Tub / Spa, Recessed Lighting
- Level: Second
Bedroom 2
- Features: Bathroom - Half, Closet, Flooring - Hardwood, Lighting - Overhead
- Level: First
Bedroom 3
- Features: Closet, Flooring - Wall to Wall Carpet, Lighting - Overhead
- Level: Second
Bedroom 4
- Features: Walk-In Closet(s), Flooring - Wall to Wall Carpet, Lighting - Overhead
- Level: Second
Bedroom 5
- Features: Walk-In Closet(s), Flooring - Wall to Wall Carpet, Lighting - Overhead
- Level: Second
Primary bathroom
- Features: Yes
Bathroom 1
- Features: Bathroom - Full, Bathroom - With Tub & Shower, Flooring - Stone/Ceramic Tile, Window(s) - Picture, Countertops - Upgraded, Remodeled, Lighting - Overhead
- Level: Main,First
Bathroom 2
- Features: Bathroom - Full, Bathroom - Tiled With Tub & Shower, Ceiling Fan(s), Closet - Linen, Window(s) - Picture, Countertops - Stone/Granite/Solid, Countertops - Upgraded, Remodeled, Lighting - Overhead
- Level: Second
Bathroom 3
- Features: Bathroom - Full, Bathroom - With Tub & Shower, Flooring - Stone/Ceramic Tile, Hot Tub / Spa, Jacuzzi / Whirlpool Soaking Tub, Lighting - Overhead
- Level: Second
Dining room
- Features: Flooring - Hardwood, Exterior Access, Open Floorplan, Recessed Lighting
- Level: Main,First
Kitchen
- Features: Flooring - Hardwood, Dining Area, Kitchen Island, Deck - Exterior, Exterior Access, Recessed Lighting, Stainless Steel Appliances, Archway, Crown Molding
- Level: Main,First
Living room
- Features: Bathroom - Full, Closet, Flooring - Hardwood, Window(s) - Bay/Bow/Box, Deck - Exterior, Exterior Access, Open Floorplan, Recessed Lighting
- Level: Main,First
Office
- Features: Flooring - Hardwood, Window(s) - Picture
- Level: Main
Heating
- Forced Air, Natural Gas
Cooling
- Central Air
Appliances
- Included: Gas Water Heater, Water Heater, Range, Oven, Dishwasher, Microwave, Refrigerator, Washer, Dryer
- Laundry: Second Floor, Electric Dryer Hookup, Washer Hookup
Features
- Bathroom - Half, Countertops - Stone/Granite/Solid, Countertops - Upgraded, Lighting - Overhead, Bathroom, Home Office, Bonus Room, Mud Room, Internet Available - Unknown
- Flooring: Carpet, Hardwood, Flooring - Stone/Ceramic Tile, Flooring - Hardwood, Concrete
- Windows: Picture, Screens
- Basement: Partially Finished,Sump Pump
- Number of fireplaces: 2
- Fireplace features: Living Room
Interior area
- Total structure area: 3,643
- Total interior livable area: 3,643 sqft
Property
Parking
- Total spaces: 7
- Parking features: Attached, Paved Drive, Paved
- Attached garage spaces: 1
- Uncovered spaces: 6
Features
- Patio & porch: Porch, Deck, Covered
- Exterior features: Porch, Deck, Covered Patio/Deck, Rain Gutters, Storage, Screens, Fenced Yard, Fruit Trees
- Fencing: Fenced
Lot
- Size: 0.69 Acres
- Features: Level
Details
- Additional structures: Workshop
- Parcel number: 783960
- Zoning: RESA
Construction
Type & style
- Home type: SingleFamily
- Architectural style: Colonial
- Property subtype: Single Family Residence
Materials
- Frame
- Foundation: Concrete Perimeter
- Roof: Shingle,Asphalt/Composition Shingles,Other
Condition
- Updated/Remodeled
- Year built: 1960
Utilities & green energy
- Sewer: Private Sewer
- Water: Public
- Utilities for property: for Gas Range, for Electric Dryer, Washer Hookup
Community & neighborhood
Community
- Community features: Shopping, Walk/Jog Trails, Bike Path
Location
- Region: Sudbury
Other
Other facts
- Listing terms: Contract
Price history
| Date | Event | Price |
|---|---|---|
| 6/13/2024 | Sold | $1,210,000+0.9%$332/sqft |
Source: MLS PIN #73232014 Report a problem | ||
| 5/11/2024 | Contingent | $1,199,000$329/sqft |
Source: MLS PIN #73232014 Report a problem | ||
| 5/2/2024 | Listed for sale | $1,199,000+81.7%$329/sqft |
Source: MLS PIN #73232014 Report a problem | ||
| 8/20/2013 | Sold | $660,000-1.3%$181/sqft |
Source: Public Record Report a problem | ||
| 5/7/2013 | Listed for sale | $669,000+246.6%$184/sqft |
Source: William Raveis Real Estate Report a problem | ||
Public tax history
| Year | Property taxes | Tax assessment |
|---|---|---|
| 2025 | $16,360 +29.6% | $1,117,500 +29.4% |
| 2024 | $12,620 +5.3% | $863,800 +13.7% |
| 2023 | $11,982 -0.3% | $759,800 +14.1% |
Find assessor info on the county website
Neighborhood: 01776
Nearby schools
GreatSchools rating
- 8/10Israel Loring SchoolGrades: K-5Distance: 2.3 mi
- 8/10Ephraim Curtis Middle SchoolGrades: 6-8Distance: 1.3 mi
- 10/10Lincoln-Sudbury Regional High SchoolGrades: 9-12Distance: 3.2 mi
Schools provided by the listing agent
- Elementary: Loring
- Middle: Ephraim Curtis
- High: Lincoln-Sudbury
Source: MLS PIN. This data may not be complete. We recommend contacting the local school district to confirm school assignments for this home.
Get a cash offer in 3 minutes
Find out how much your home could sell for in as little as 3 minutes with a no-obligation cash offer.
Estimated market value$1,270,100
Get a cash offer in 3 minutes
Find out how much your home could sell for in as little as 3 minutes with a no-obligation cash offer.
Estimated market value
$1,270,100

