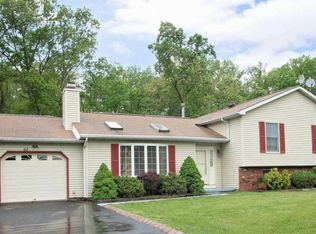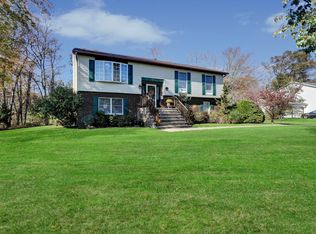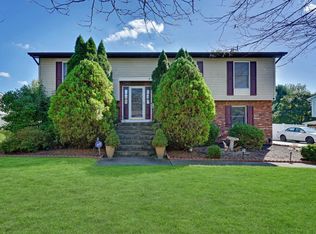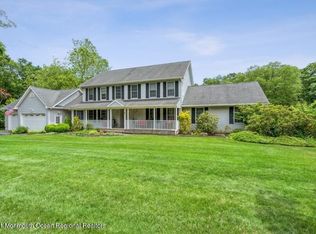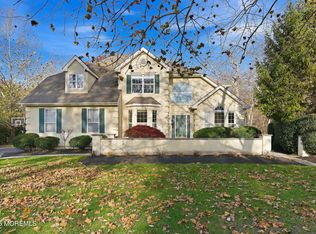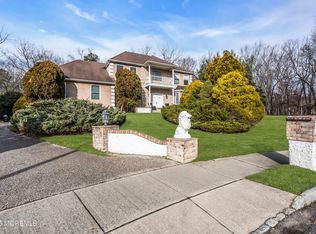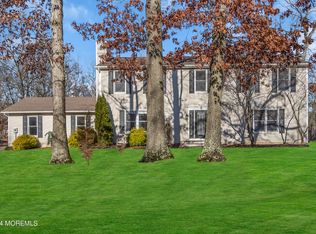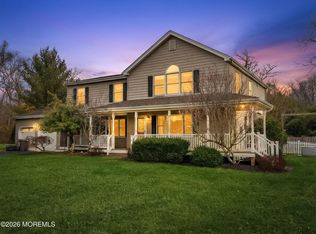Here it is! the home you are waiting for located in the highly sought after Harmony Farms neighborhood of Jackson in the center of it all. This unique property offers an escape into your very own private fully fenced-in Backyard oasis, with Paver patio and gorgeous oversized pool. Stepping inside, the home was completely Remodeled from floor to ceiling, Brand new oversized kitchen with center island two sinks tons of counters and cabinets just done perfect! The bathrooms and bedrooms as well as the laundry room have all been freshly finished! Come grab this home before it's gone!
For sale
$990,000
55 Hickory Hill Road, Jackson, NJ 08527
4beds
--sqft
Est.:
Single Family Residence
Built in 1985
0.39 Acres Lot
$970,300 Zestimate®
$--/sqft
$27/mo HOA
What's special
Gorgeous oversized poolPaver patio
- 69 days |
- 708 |
- 12 |
Likely to sell faster than
Zillow last checked: 8 hours ago
Listing updated: December 28, 2025 at 11:38pm
Listed by:
Shalom Ohayon 718-840-7552,
Blue Key Realty, LLC
Source: MoreMLS,MLS#: 22537191
Tour with a local agent
Facts & features
Interior
Bedrooms & bathrooms
- Bedrooms: 4
- Bathrooms: 4
- Full bathrooms: 3
- 1/2 bathrooms: 1
Bedroom
- Area: 150
- Dimensions: 15 x 10
Bedroom
- Area: 156
- Dimensions: 13 x 12
Bedroom
- Area: 120
- Dimensions: 10 x 12
Bathroom
- Area: 48
- Dimensions: 8 x 6
Bathroom
- Area: 54
- Dimensions: 6 x 9
Other
- Area: 364
- Dimensions: 14 x 26
Other
- Area: 45
- Dimensions: 5 x 9
Breakfast
- Area: 84
- Dimensions: 7 x 12
Dining room
- Area: 156
- Dimensions: 13 x 12
Family room
- Area: 204
- Dimensions: 17 x 12
Foyer
- Area: 132
- Dimensions: 11 x 12
Kitchen
- Area: 108
- Dimensions: 9 x 12
Living room
- Area: 204
- Dimensions: 17 x 12
Other
- Description: Primary Walk-In Closet
- Area: 49
- Dimensions: 7 x 7
Heating
- Natural Gas, Forced Air
Cooling
- Central Air
Features
- Center Hall, Dec Molding
- Basement: Crawl Space
- Attic: Pull Down Stairs
- Number of fireplaces: 1
Property
Parking
- Total spaces: 2
- Parking features: Asphalt, Double Wide Drive, Driveway
- Attached garage spaces: 2
- Has uncovered spaces: Yes
Features
- Stories: 2
- Exterior features: Swimming, Lighting
- Has private pool: Yes
- Pool features: Fenced, In Ground, Vinyl
Lot
- Size: 0.39 Acres
- Features: Back to Woods
Details
- Parcel number: 1206601000000002
- Zoning description: Residential, Single Family
Construction
Type & style
- Home type: SingleFamily
- Architectural style: Colonial
- Property subtype: Single Family Residence
Materials
- Brick Veneer
Condition
- New construction: No
- Year built: 1985
Utilities & green energy
- Sewer: Public Sewer
Community & HOA
Community
- Subdivision: Harmony Farms
HOA
- Has HOA: Yes
- Services included: Common Area
- HOA fee: $320 annually
Location
- Region: Jackson
Financial & listing details
- Tax assessed value: $839,500
- Annual tax amount: $12,534
- Date on market: 12/22/2025
- Inclusions: Outdoor Lighting, Blinds/Shades, Ceiling Fan(s), Dishwasher, Light Fixtures, Security System, Stove, Stove Hood, Refrigerator
Estimated market value
$970,300
$922,000 - $1.02M
$4,250/mo
Price history
Price history
| Date | Event | Price |
|---|---|---|
| 12/22/2025 | Listed for sale | $990,000+16.5% |
Source: | ||
| 9/2/2025 | Sold | $850,000 |
Source: | ||
| 9/2/2025 | Pending sale | $850,000 |
Source: | ||
| 8/27/2025 | Price change | $850,000+6.3% |
Source: | ||
| 8/25/2025 | Listed for sale | $800,000 |
Source: | ||
| 6/11/2025 | Pending sale | $800,000 |
Source: | ||
| 5/21/2025 | Listed for sale | $800,000+372% |
Source: | ||
| 7/13/1998 | Sold | $169,500 |
Source: Public Record Report a problem | ||
Public tax history
Public tax history
| Year | Property taxes | Tax assessment |
|---|---|---|
| 2023 | $9,833 +2% | $380,700 |
| 2022 | $9,643 | $380,700 |
| 2021 | $9,643 +2.6% | $380,700 |
| 2020 | $9,396 +2.6% | $380,700 |
| 2019 | $9,156 +2.5% | $380,700 |
| 2018 | $8,935 +1.7% | $380,700 |
| 2017 | $8,783 +2.1% | $380,700 |
| 2016 | $8,604 +2.7% | $380,700 |
| 2015 | $8,375 +2.7% | $380,700 |
| 2014 | $8,155 +3.7% | $380,700 |
| 2013 | $7,861 +1.4% | $380,700 |
| 2012 | $7,755 +6.3% | $380,700 |
| 2011 | $7,298 +3.1% | $380,700 |
| 2010 | $7,081 +2.5% | $380,700 |
| 2009 | $6,909 +1.9% | $380,700 +125.8% |
| 2008 | $6,781 | $168,600 |
| 2007 | -- | $168,600 |
| 2006 | $6,108 | $168,600 |
| 2004 | -- | $168,600 |
| 2003 | -- | $168,600 |
| 2002 | -- | $168,600 |
| 2001 | -- | $168,600 |
Find assessor info on the county website
BuyAbility℠ payment
Est. payment
$6,004/mo
Principal & interest
$4748
Property taxes
$1229
HOA Fees
$27
Climate risks
Neighborhood: 08527
Nearby schools
GreatSchools rating
- 6/10Crawford Rodriguez Elementary SchoolGrades: PK-5Distance: 1.3 mi
- 5/10Christa Mcauliffe Mid SchoolGrades: 6-8Distance: 3.4 mi
- 4/10Jackson Liberty High SchoolGrades: 9-12Distance: 2.6 mi
