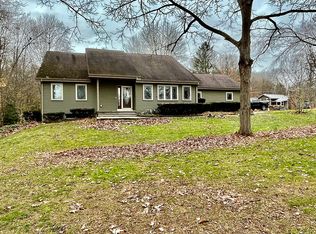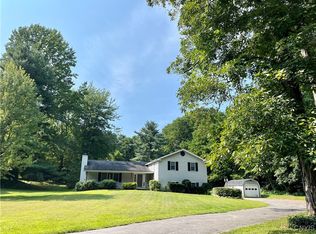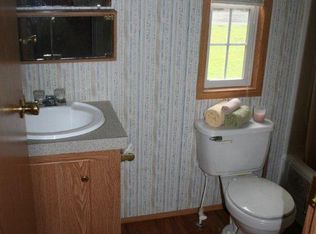Closed
$356,000
55 Hickory Grove Rd, Fulton, NY 13069
4beds
2,028sqft
Single Family Residence
Built in 1984
2.61 Acres Lot
$-- Zestimate®
$176/sqft
$3,429 Estimated rent
Home value
Not available
Estimated sales range
Not available
$3,429/mo
Zestimate® history
Loading...
Owner options
Explore your selling options
What's special
Excellent opportunity to own a beautiful 4 bedroom 3.5 bathroom contemporary home on a 2.61 acre lot, with 2,028 sq ft plus an additional approximately 900 sq ft of finished basement square footage, giving nearly 3,000 sq ft of living space! Impressive spacious entry with cathedral ceiling and loft area from second level overlooking foyer. Main level features beautiful hardwood flooring throughout living room, kitchen and hallway. Kitchen with island and breakfast bar sits open to living room and dining area. Sliding glass door from dining area leads to enclosed back porch, giving phenomenal separate space to sit and relax. Enclosed back porch leads to nice back deck, giving the option to sit inside or outside, all overlooking the beautiful yard. First floor primary suite plus first floor laundry allows for entirely one level living if needed or desired. Second level features three sizable bedrooms plus full bathroom. Finished basement with bar adds outstanding additional living space for a rec room, office or a host of other uses. One of the finished rooms in basement features french doors and would make outstanding office space. Convenient walk-out door from basement. Central air keeps you cool on those hot and humid summer days. Attached two car garage keeps you from having to brush snow off your cars in the winter mornings. Conveniently located just off of State Route 48, making for a very manageable commute to Oswego or Syracuse. Don't miss out on this opportunity to own a beautiful home situated on its own spacious 2.61 acre lot!
Zillow last checked: 8 hours ago
Listing updated: December 13, 2025 at 06:22am
Listed by:
Patrick D Haggerty 315-652-1165,
Century 21 Leah's Signature
Bought with:
Joy Bush, 10401247419
eXp Realty
Source: NYSAMLSs,MLS#: S1633392 Originating MLS: Syracuse
Originating MLS: Syracuse
Facts & features
Interior
Bedrooms & bathrooms
- Bedrooms: 4
- Bathrooms: 4
- Full bathrooms: 3
- 1/2 bathrooms: 1
- Main level bathrooms: 2
- Main level bedrooms: 1
Heating
- Gas, Forced Air
Cooling
- Central Air
Appliances
- Included: Dishwasher, Electric Oven, Electric Range, Gas Water Heater, Microwave, Refrigerator
- Laundry: Main Level
Features
- Breakfast Bar, Ceiling Fan(s), Cathedral Ceiling(s), Entrance Foyer, Eat-in Kitchen, Home Office, Kitchen Island, Sliding Glass Door(s), Storage, Natural Woodwork, Bedroom on Main Level, Loft, Bath in Primary Bedroom, Main Level Primary, Primary Suite
- Flooring: Carpet, Hardwood, Laminate, Tile, Varies
- Doors: Sliding Doors
- Basement: Full,Finished,Walk-Out Access
- Has fireplace: No
Interior area
- Total structure area: 2,028
- Total interior livable area: 2,028 sqft
Property
Parking
- Total spaces: 2
- Parking features: Attached, Garage, Driveway, Garage Door Opener
- Attached garage spaces: 2
Features
- Levels: Two
- Stories: 2
- Patio & porch: Deck, Patio
- Exterior features: Blacktop Driveway, Deck, Enclosed Porch, Porch, Patio, Private Yard, See Remarks
Lot
- Size: 2.61 Acres
- Dimensions: 292 x 394
- Features: Corner Lot, Irregular Lot, Other, Residential Lot, See Remarks
Details
- Additional structures: Shed(s), Storage
- Parcel number: 35280020101100020270200000
- Special conditions: Standard
Construction
Type & style
- Home type: SingleFamily
- Architectural style: Contemporary
- Property subtype: Single Family Residence
Materials
- Vinyl Siding
- Foundation: Block
- Roof: Shingle
Condition
- Resale
- Year built: 1984
Utilities & green energy
- Electric: Circuit Breakers
- Sewer: Septic Tank
- Water: Not Connected, Public, Well
- Utilities for property: High Speed Internet Available, Water Available
Community & neighborhood
Location
- Region: Fulton
- Subdivision: Section 20111
Other
Other facts
- Listing terms: Cash,Conventional,FHA,USDA Loan,VA Loan
Price history
| Date | Event | Price |
|---|---|---|
| 12/8/2025 | Sold | $356,000-2.5%$176/sqft |
Source: | ||
| 11/3/2025 | Pending sale | $365,000$180/sqft |
Source: | ||
| 10/6/2025 | Contingent | $365,000$180/sqft |
Source: | ||
| 9/8/2025 | Price change | $365,000+4.3%$180/sqft |
Source: | ||
| 9/3/2025 | Listed for sale | $349,900+4.4%$173/sqft |
Source: | ||
Public tax history
| Year | Property taxes | Tax assessment |
|---|---|---|
| 2018 | $6,593 | $179,000 +5.3% |
| 2017 | $6,593 | $170,000 |
| 2016 | -- | $170,000 |
Find assessor info on the county website
Neighborhood: 13069
Nearby schools
GreatSchools rating
- 3/10Granby Elementary SchoolGrades: PK-6Distance: 2.9 mi
- 3/10Fulton Junior High SchoolGrades: 7-8Distance: 5 mi
- 4/10G Ray Bodley High SchoolGrades: 9-12Distance: 4.6 mi
Schools provided by the listing agent
- District: Fulton
Source: NYSAMLSs. This data may not be complete. We recommend contacting the local school district to confirm school assignments for this home.


