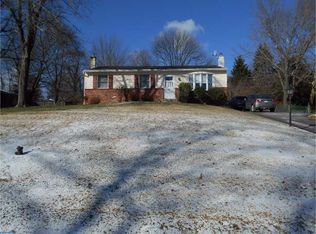Lovely Brick Colonial set in a well-kept neighborhood in Central Bucks School District. You enter property into the large driveway with parking for up to 13 cars and even has enough room for a Motor Home. At the top of the driveway is a 32” X 32” Stucco covered cinder block 2 Car garage with a set of stairs leading to the pool House with a ½ bath. Exit the pool house to the manicured backyard. The rear yard is completely fenced in with 6’ privacy cedar shadow box fencing. In the rear yard you will find landscaped gardens and a 18” X 36” Roman shaped sylvan concrete swimming pool, with depth of pool ranges from 3’ to 8’ with a diving board in the deep end. When stepping off the large concrete deck you follow a path down which takes you to the main house. From the front of the garage you can enter the in law-suite through the Anderson double door French doors which has its own kitchen, living room, bedroom and a full bath, it has electric baseboard heat and the electric is on a separate panel and Meter. Enter the main house from various ways Main entry at front of house, Basement entry at walk out steps, Kitchen entry off of driveway onto a 12’ X23’ composite deck. Enter into the modernized kitchen with tile floors wall oven, smooth top cooktop and granite counters with plenty of cabinets. All windows have been replaced with either Pella or Anderson windows. The dining room has tile floors and is spacious, from the dining room you enter the living room with hardwood floors and a set of stairs leading to the 3 upstairs bedrooms all with hard wood floors. At the top of the steps there is a vanity room and a full bathroom. From the kitchen you have access to a ½ bath right next to the home office with another access to the rear yard, door is equipped with a doggie door. From the kitchen you access the lower level living room with Home theater and surround sound system and large seating area, behind this area is a workout area with universal weights and a treadmill. On the opposite side of the room is a pool table and game room area. Off of the gaming area is a separate laundry room with an ironing area and shelving with access to rear walk out steps. Heater and water heater as well as 2 oil tanks make up the rest of the area.
This property is off market, which means it's not currently listed for sale or rent on Zillow. This may be different from what's available on other websites or public sources.

