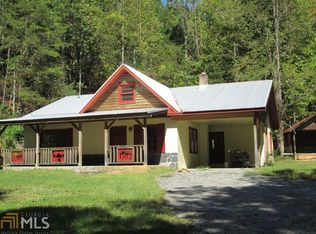PROPERTY NEAR HELEN GA - . 3 Bedroom, 2 Bath, Master on Main, Loft Bedroom Area Kids absolutely love climbing the ladder to the sleeping quarters. Large front porch across entire front. Back Porch for Grilling among nature. additional parking Located within 10 miles of these great locations- Approx. 2.9 Mi to Unicoi State Park, 6.7 Mi to Anna Ruby Falls, Raven Cliff Falls- 9.8 Mi. 4 miles to downtown helen
This property is off market, which means it's not currently listed for sale or rent on Zillow. This may be different from what's available on other websites or public sources.

