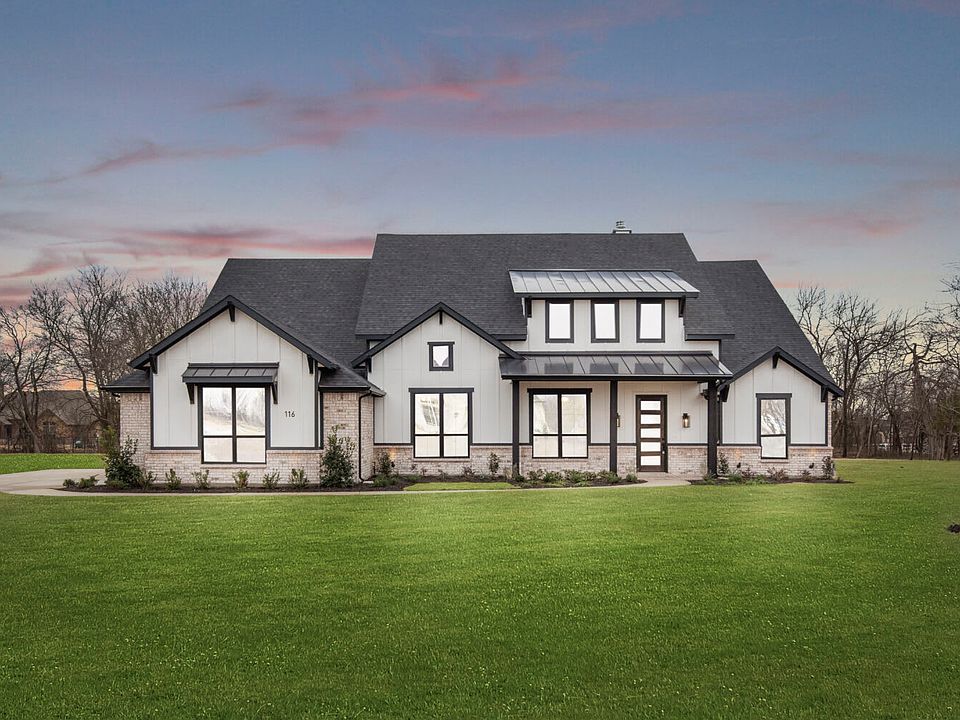MLS# 20842309 - Built by Landsea Homes - Ready Now! ~ The striking curb appeal of this home starts with the elegant roof-line and beautiful brick and stone combination. Attention to detail continues as you enter onto the foyer with stunning tile that stretches throughout the hallways and family room. Glance into the beautifully lit study with a tray ceiling and exquisite carpet before you continue into the the kitchen and family room. The massive kitchen island and breakfast bar, over-sized utility, and three spare bedrooms ensure extra elbowroom for the whole family! The primary suite continues the themes of elegance and a spacious appeal with the center garden tub, his-and-hers vanities, a walk-in closet, and a walk-in shower with an added shower seat. Don’t forget the extended covered patio where you can enjoy the outdoors all year-round.
New construction
Special offer
$433,888
55 Harrier St, Joshua, TX 76058
4beds
2,642sqft
Single Family Residence
Built in 2025
10,018 sqft lot
$434,000 Zestimate®
$164/sqft
$20/mo HOA
What's special
Extended covered patioElegant roof-lineOver-sized utilityTray ceilingBeautifully lit studyWalk-in closetMassive kitchen island
- 94 days
- on Zillow |
- 129 |
- 16 |
Zillow last checked: 7 hours ago
Listing updated: April 29, 2025 at 10:26pm
Listed by:
Ben Caballero 888-872-6006,
HomesUSA.com 888-872-6006
Source: NTREIS,MLS#: 20842309
Travel times
Schedule tour
Select your preferred tour type — either in-person or real-time video tour — then discuss available options with the builder representative you're connected with.
Select a date
Facts & features
Interior
Bedrooms & bathrooms
- Bedrooms: 4
- Bathrooms: 3
- Full bathrooms: 2
- 1/2 bathrooms: 1
Primary bedroom
- Features: Double Vanity, Garden Tub/Roman Tub, Separate Shower, Walk-In Closet(s)
- Level: First
- Dimensions: 19 x 14
Bedroom
- Level: First
- Dimensions: 11 x 15
Bedroom
- Level: First
- Dimensions: 16 x 11
Bedroom
- Level: First
- Dimensions: 11 x 12
Breakfast room nook
- Level: First
- Dimensions: 11 x 12
Kitchen
- Features: Breakfast Bar, Built-in Features, Granite Counters, Kitchen Island, Pantry
- Level: First
- Dimensions: 16 x 8
Living room
- Level: First
- Dimensions: 19 x 22
Heating
- Central, Electric, ENERGY STAR Qualified Equipment, Fireplace(s), Heat Pump, Zoned
Cooling
- Central Air, Ceiling Fan(s), Electric, ENERGY STAR Qualified Equipment, Zoned
Appliances
- Included: Dishwasher, Electric Cooktop, Electric Oven, Electric Water Heater, Disposal, Microwave
- Laundry: Electric Dryer Hookup, Laundry in Utility Room
Features
- Decorative/Designer Lighting Fixtures, Granite Counters, Kitchen Island, Open Floorplan, Pantry, Walk-In Closet(s)
- Flooring: Carpet, Ceramic Tile
- Has basement: No
- Number of fireplaces: 1
- Fireplace features: Family Room, Raised Hearth, Wood Burning
Interior area
- Total interior livable area: 2,642 sqft
Video & virtual tour
Property
Parking
- Total spaces: 2
- Parking features: Garage Faces Front, Garage, Garage Door Opener
- Attached garage spaces: 2
Features
- Levels: One
- Stories: 1
- Patio & porch: Covered
- Pool features: None
- Fencing: Wood
Lot
- Size: 10,018 sqft
Details
- Parcel number: 126229320407
Construction
Type & style
- Home type: SingleFamily
- Architectural style: Traditional,Detached
- Property subtype: Single Family Residence
Materials
- Brick, Fiber Cement, Rock, Stone
- Foundation: Slab
- Roof: Composition
Condition
- New construction: Yes
- Year built: 2025
Details
- Builder name: Landsea Homes
Utilities & green energy
- Sewer: Public Sewer
- Water: Public
- Utilities for property: Sewer Available, Water Available
Green energy
- Energy efficient items: Construction, HVAC, Insulation, Lighting, Rain/Freeze Sensors, Thermostat, Water Heater, Windows
- Indoor air quality: Ventilation
- Water conservation: Low-Flow Fixtures
Community & HOA
Community
- Features: Curbs, Sidewalks
- Security: Security System Owned, Security System, Carbon Monoxide Detector(s), Smoke Detector(s)
- Subdivision: Mockingbird Hills
HOA
- Has HOA: Yes
- Services included: Association Management, Maintenance Grounds, Utilities
- HOA fee: $240 annually
- HOA name: Texas Star Community Management
- HOA phone: 469-899-1000
Location
- Region: Joshua
Financial & listing details
- Price per square foot: $164/sqft
- Date on market: 2/11/2025
About the community
Welcome to Mockingbird Hills, offering new homes with small-town charm coupled with elegance in Joshua, TX. Enjoy stunning, energy-efficient homes near Chisholm Trail Parkway and FM 917. Located in Joshua ISD, our schools foster productive citizens and lifelong learners. Experience the tight-knit community vibe with annual events like the Independence Day Celebration and Christmas Parade. Or take advantage of our proximity to DFW Metroplex's vibrant offerings - it's all here. Landsea Homes provides thoughtfully designed living spaces with gourmet kitchens and designer details. Choose from move-in ready or build-to-suit options to fit your unique needs and lifestyle.
A Lot for You New Home Sales Event
From quick move-ins to to-be-built homes, find the one that fits your life and your timeline—and enjoy savings made just for you.Source: Landsea Holdings Corp.

