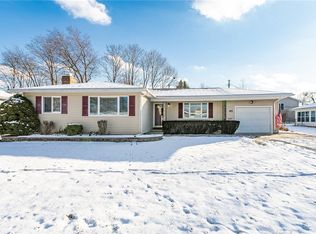Closed
$225,000
55 Harmony Ln, Rochester, NY 14622
3beds
1,100sqft
Single Family Residence
Built in 1955
0.25 Acres Lot
$251,800 Zestimate®
$205/sqft
$2,299 Estimated rent
Home value
$251,800
$239,000 - $264,000
$2,299/mo
Zestimate® history
Loading...
Owner options
Explore your selling options
What's special
This Cozy Ranch has a freshly Landscaped Yard and has been painted throughout. The Eat In Kitchen has NEW Vinyl Flooring and Plenty of Counter Space for everything you need. The Florida Room off the Back of the Garage has a Sliding Glass Door that leads you to a Side Patio which is located in the Partialy Fenced in Yard Perfect for Entertaining and Grilling. The Full Basement is just waiting to be fininshed off and has a 1/2 Bathroom which can easily become a Full. Extremely close to Lake, Expressways, Durand Eastman Park and Shopping Centers. Delayed Negotiations will take place on Monday 10/2 at Noon.
Zillow last checked: 8 hours ago
Listing updated: November 22, 2023 at 07:10am
Listed by:
Adam M. Prescott 585-313-5011,
Prescott Realty Group LLC
Bought with:
Erica C. Walther Schlaefer, 30SC0993845
Keller Williams Realty Greater Rochester
Source: NYSAMLSs,MLS#: R1500897 Originating MLS: Rochester
Originating MLS: Rochester
Facts & features
Interior
Bedrooms & bathrooms
- Bedrooms: 3
- Bathrooms: 2
- Full bathrooms: 1
- 1/2 bathrooms: 1
- Main level bathrooms: 1
- Main level bedrooms: 3
Heating
- Gas, Forced Air
Cooling
- Central Air
Appliances
- Included: Dryer, Dishwasher, Gas Cooktop, Disposal, Gas Oven, Gas Range, Gas Water Heater, Refrigerator, Washer
- Laundry: In Basement
Features
- Eat-in Kitchen, Separate/Formal Living Room, Sliding Glass Door(s), Programmable Thermostat
- Flooring: Hardwood, Tile, Varies, Vinyl
- Doors: Sliding Doors
- Basement: Full,Sump Pump
- Has fireplace: No
Interior area
- Total structure area: 1,100
- Total interior livable area: 1,100 sqft
Property
Parking
- Total spaces: 2
- Parking features: Attached, Garage, Garage Door Opener
- Attached garage spaces: 2
Features
- Levels: One
- Stories: 1
- Exterior features: Concrete Driveway, Fence
- Fencing: Partial
Lot
- Size: 0.25 Acres
- Dimensions: 85 x 120
- Features: Corner Lot, Residential Lot
Details
- Parcel number: 2634000761600003026000
- Special conditions: Standard
Construction
Type & style
- Home type: SingleFamily
- Architectural style: Ranch
- Property subtype: Single Family Residence
Materials
- Vinyl Siding, Copper Plumbing
- Foundation: Block
- Roof: Asphalt
Condition
- Resale
- Year built: 1955
Utilities & green energy
- Electric: Circuit Breakers
- Sewer: Connected
- Water: Connected, Public
- Utilities for property: Cable Available, High Speed Internet Available, Sewer Connected, Water Connected
Community & neighborhood
Location
- Region: Rochester
- Subdivision: Durand Heights Sec 1
Other
Other facts
- Listing terms: Cash,Conventional,FHA,VA Loan
Price history
| Date | Event | Price |
|---|---|---|
| 11/15/2023 | Sold | $225,000+25.1%$205/sqft |
Source: | ||
| 10/4/2023 | Pending sale | $179,900$164/sqft |
Source: | ||
| 9/28/2023 | Listed for sale | $179,900+99.9%$164/sqft |
Source: | ||
| 10/3/2013 | Sold | $90,000-4.8%$82/sqft |
Source: | ||
| 8/10/2013 | Pending sale | $94,500$86/sqft |
Source: RE/MAX Realty Group #R228238 Report a problem | ||
Public tax history
| Year | Property taxes | Tax assessment |
|---|---|---|
| 2024 | -- | $173,000 +4.8% |
| 2023 | -- | $165,000 +55.7% |
| 2022 | -- | $106,000 |
Find assessor info on the county website
Neighborhood: 14622
Nearby schools
GreatSchools rating
- 9/10Brookview SchoolGrades: K-3Distance: 1 mi
- 6/10Dake Junior High SchoolGrades: 7-8Distance: 1 mi
- 8/10Irondequoit High SchoolGrades: 9-12Distance: 1 mi
Schools provided by the listing agent
- District: West Irondequoit
Source: NYSAMLSs. This data may not be complete. We recommend contacting the local school district to confirm school assignments for this home.
