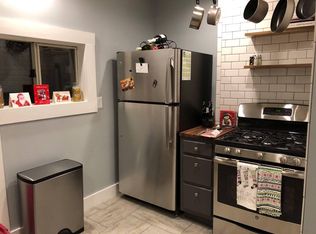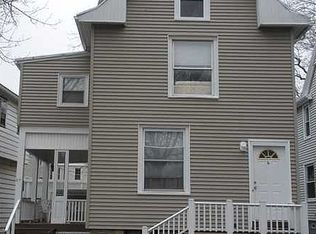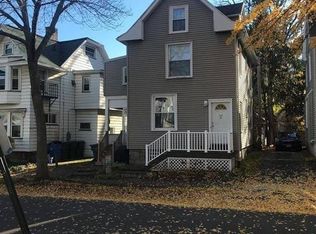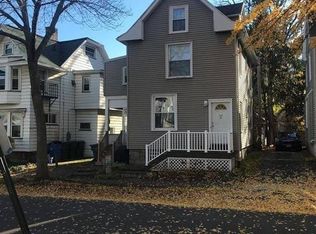Closed
$265,000
55 Harlem St, Rochester, NY 14607
3beds
2,019sqft
Single Family Residence
Built in 1890
4,011.88 Square Feet Lot
$283,600 Zestimate®
$131/sqft
$2,112 Estimated rent
Home value
$283,600
$261,000 - $309,000
$2,112/mo
Zestimate® history
Loading...
Owner options
Explore your selling options
What's special
Charming single family home in the Park Ave neighborhood with plenty of parking- 2 driveways and a single car detached garage. Large Eat in Cherry kitchen with pantry and all appliances are included. First floor has a large full bathroom with skylight and laundry area including full size washer and dryer. Luxury vinyl floors throughout the main level. The second floor has three spacious bedrooms along with an updated full bathroom. Master bedroom features include a sitting room and walk in closet. Lots of storage in the third floor walk up attic with its own staircase. Enclosed front porch, vinyl siding, central air conditioning installed 2019. One block walk to restaurants and shopping. Convenient to schools and expressways.
Zillow last checked: 8 hours ago
Listing updated: November 26, 2024 at 04:26pm
Listed by:
Kenneth Haisch 585-469-2389,
WCI Realty
Bought with:
James R. White, 10371200844
Empire Realty Group
Source: NYSAMLSs,MLS#: R1569813 Originating MLS: Rochester
Originating MLS: Rochester
Facts & features
Interior
Bedrooms & bathrooms
- Bedrooms: 3
- Bathrooms: 2
- Full bathrooms: 2
- Main level bathrooms: 1
Heating
- Electric, Forced Air
Cooling
- Window Unit(s)
Appliances
- Included: Dryer, Dishwasher, Disposal, Gas Oven, Gas Range, Gas Water Heater, Microwave, Refrigerator
Features
- Eat-in Kitchen, Separate/Formal Living Room, Granite Counters, Pantry, Skylights, Natural Woodwork, In-Law Floorplan
- Flooring: Carpet, Luxury Vinyl, Varies
- Windows: Skylight(s)
- Basement: Full
- Number of fireplaces: 1
Interior area
- Total structure area: 2,019
- Total interior livable area: 2,019 sqft
Property
Parking
- Total spaces: 1
- Parking features: Detached, Garage
- Garage spaces: 1
Features
- Patio & porch: Enclosed, Porch
- Exterior features: Blacktop Driveway
Lot
- Size: 4,011 sqft
- Dimensions: 50 x 80
Details
- Parcel number: 26140012151000010100000000
- Special conditions: Standard
Construction
Type & style
- Home type: SingleFamily
- Architectural style: Two Story
- Property subtype: Single Family Residence
Materials
- Vinyl Siding
- Foundation: Block
- Roof: Asphalt
Condition
- Resale
- Year built: 1890
Utilities & green energy
- Electric: Circuit Breakers
- Sewer: Connected
- Water: Connected, Public
- Utilities for property: Sewer Connected, Water Connected
Community & neighborhood
Location
- Region: Rochester
- Subdivision: Hooker
Other
Other facts
- Listing terms: Cash,Conventional,FHA,VA Loan
Price history
| Date | Event | Price |
|---|---|---|
| 11/26/2024 | Sold | $265,000-1.8%$131/sqft |
Source: | ||
| 10/28/2024 | Pending sale | $269,900$134/sqft |
Source: | ||
| 10/3/2024 | Listed for sale | $269,900-10%$134/sqft |
Source: | ||
| 9/30/2024 | Listing removed | $299,900$149/sqft |
Source: | ||
| 5/22/2024 | Listed for sale | $299,900-14.3%$149/sqft |
Source: | ||
Public tax history
| Year | Property taxes | Tax assessment |
|---|---|---|
| 2024 | -- | $315,200 +49.9% |
| 2023 | -- | $210,300 |
| 2022 | -- | $210,300 |
Find assessor info on the county website
Neighborhood: Park Avenue
Nearby schools
GreatSchools rating
- 4/10School 23 Francis ParkerGrades: PK-6Distance: 0.4 mi
- 3/10School Of The ArtsGrades: 7-12Distance: 0.7 mi
- 1/10James Monroe High SchoolGrades: 9-12Distance: 0.5 mi
Schools provided by the listing agent
- District: Rochester
Source: NYSAMLSs. This data may not be complete. We recommend contacting the local school district to confirm school assignments for this home.



