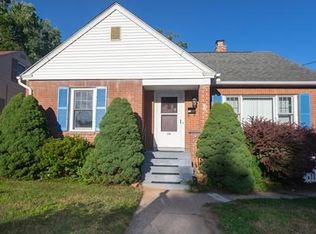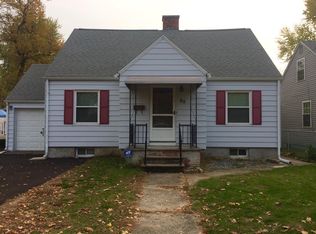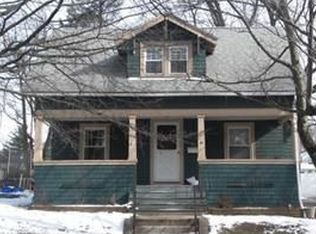WOW, check out the curb appeal!! This immaculate Cape-style home located in East Forest Park is ready to be loved by new owners! All of the must-have upgrades have been done including conversion to gas heat, beautiful wood laminate flooring and an amazing bonus addition - just perfect to relax with a good book or enjoy summer evenings!! All stainless steel appliances will remain in the charming kitchen which opens to the bright living room allowing all of that beautiful afternoon sunshine! One full bath located on the main floor is spacious with plenty of linen storage! Two bedrooms are located on each floor and the finished space in the basement is perfect for kids quarters ~ either a playroom or game room! The true showpiece of this beautiful home is the bonus room which leads to the stone patio and gorgeous, lush backyard ~ a true paradise! Newer vinyl fencing allows for privacy and close in time to set-up your patio set and grill in this beautiful backyard!! Call TODAY!!
This property is off market, which means it's not currently listed for sale or rent on Zillow. This may be different from what's available on other websites or public sources.


