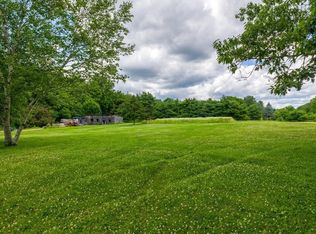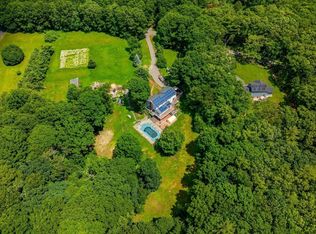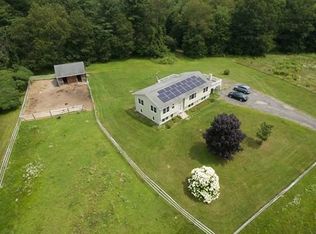Sold for $550,000
$550,000
55 Hale Rd, Hubbardston, MA 01452
3beds
2,371sqft
Single Family Residence
Built in 1988
12.86 Acres Lot
$559,000 Zestimate®
$232/sqft
$3,868 Estimated rent
Home value
$559,000
$514,000 - $609,000
$3,868/mo
Zestimate® history
Loading...
Owner options
Explore your selling options
What's special
Welcome to your country home with views of farms and rolling hills! Surrounded by beautiful gardens and lush fields, this lovely home is perfect for a growing family or a remote work option. Custom built in 1988 on almost 13 acres, this home features an expansive combined living and dining area, family room w/fireplace and a kitchen fit for gourmet cooking! Sliding glass doors elegantly flow along the wrap-around deck allowing abundant light and warmth to enter the space. Owner has spared no expense in adding a Solar PV system and EV charger! Mini splits in every room efficiently keep the home comfy and cozy. Ample loft space above the garage awaits the vision of a studio or private workspace. The clean walkout basement, w/half bath rough-in, is ready to finish into extended family space, workshop and more! Travel the scenic country roads to friendly local conveniences, bountiful farm stands, public playgrounds, and all that the nearby towns have to offer! You will love living here!
Zillow last checked: 8 hours ago
Listing updated: September 12, 2025 at 01:35pm
Listed by:
Tina Kolb Diaz 617-331-5799,
Coldwell Banker Realty - Cambridge 617-864-4430
Bought with:
Margaret Mollova
Lamacchia Realty, Inc.
Source: MLS PIN,MLS#: 73371570
Facts & features
Interior
Bedrooms & bathrooms
- Bedrooms: 3
- Bathrooms: 3
- Full bathrooms: 3
Primary bedroom
- Features: Bathroom - Full, Skylight, Walk-In Closet(s), Flooring - Wall to Wall Carpet, Lighting - Overhead
- Level: Second
- Area: 300
- Dimensions: 12 x 25
Bedroom 2
- Features: Bathroom - Full, Skylight, Closet, Flooring - Wood, Lighting - Overhead
- Level: Second
- Area: 180
- Dimensions: 15 x 12
Bedroom 3
- Features: Bathroom - Full, Closet, Flooring - Wall to Wall Carpet, Lighting - Overhead
- Level: First
- Area: 110
- Dimensions: 11 x 10
Primary bathroom
- Features: Yes
Bathroom 1
- Features: Bathroom - Full, Bathroom - With Tub & Shower, Flooring - Wall to Wall Carpet, Countertops - Stone/Granite/Solid, Jacuzzi / Whirlpool Soaking Tub, Lighting - Overhead
- Level: Second
Bathroom 2
- Features: Bathroom - Full, Bathroom - With Tub & Shower, Flooring - Stone/Ceramic Tile, Countertops - Stone/Granite/Solid, Lighting - Overhead
- Level: Second
Bathroom 3
- Features: Bathroom - Full, Bathroom - With Tub & Shower, Flooring - Stone/Ceramic Tile, Countertops - Stone/Granite/Solid, Lighting - Overhead
- Level: First
Dining room
- Features: Flooring - Wall to Wall Carpet, Balcony / Deck, Exterior Access, Open Floorplan, Slider
- Level: First
- Area: 144
- Dimensions: 12 x 12
Family room
- Features: Flooring - Stone/Ceramic Tile, Exterior Access, Slider, Sunken
- Level: First
- Area: 195
- Dimensions: 13 x 15
Kitchen
- Features: Flooring - Hardwood, Window(s) - Picture, Dining Area, Balcony / Deck, Pantry, Kitchen Island, Exterior Access, Recessed Lighting, Slider
- Level: First
- Area: 182
- Dimensions: 14 x 13
Living room
- Features: Flooring - Wall to Wall Carpet, Window(s) - Bay/Bow/Box, Open Floorplan
- Level: First
- Area: 198
- Dimensions: 11 x 18
Heating
- Heat Pump, Active Solar, Wood Stove, Ductless
Cooling
- Heat Pump, Active Solar, Ductless
Appliances
- Included: Electric Water Heater, Water Heater, Range, Dishwasher, Microwave, Refrigerator, Washer, Dryer
- Laundry: In Basement, Electric Dryer Hookup, Washer Hookup
Features
- Closet, Lighting - Overhead, Sitting Room, Central Vacuum
- Flooring: Wood, Tile, Carpet, Flooring - Wood
- Doors: Insulated Doors
- Windows: Skylight(s), Insulated Windows
- Basement: Full,Walk-Out Access,Interior Entry,Concrete,Unfinished
- Number of fireplaces: 1
- Fireplace features: Family Room
Interior area
- Total structure area: 2,371
- Total interior livable area: 2,371 sqft
- Finished area above ground: 2,371
Property
Parking
- Total spaces: 12
- Parking features: Attached, Storage, Garage Faces Side, Paved Drive, Off Street, Paved
- Attached garage spaces: 2
- Uncovered spaces: 10
Features
- Patio & porch: Porch, Deck
- Exterior features: Porch, Deck, Fenced Yard, Fruit Trees, Garden, Invisible Fence, Stone Wall
- Fencing: Fenced/Enclosed,Fenced,Invisible
- Has view: Yes
- View description: Scenic View(s)
Lot
- Size: 12.86 Acres
- Features: Wooded, Farm, Gentle Sloping
Details
- Parcel number: M:0004 L:0128,4069688
- Zoning: RA
Construction
Type & style
- Home type: SingleFamily
- Architectural style: Cape
- Property subtype: Single Family Residence
Materials
- Frame
- Foundation: Concrete Perimeter
- Roof: Shingle
Condition
- Year built: 1988
Utilities & green energy
- Electric: 200+ Amp Service
- Sewer: Private Sewer
- Water: Private
- Utilities for property: for Electric Range, for Electric Dryer, Washer Hookup
Green energy
- Energy efficient items: Thermostat
- Energy generation: Solar
Community & neighborhood
Location
- Region: Hubbardston
Price history
| Date | Event | Price |
|---|---|---|
| 9/12/2025 | Sold | $550,000-7.6%$232/sqft |
Source: MLS PIN #73371570 Report a problem | ||
| 7/16/2025 | Contingent | $595,000$251/sqft |
Source: MLS PIN #73371570 Report a problem | ||
| 6/19/2025 | Price change | $595,000-8.3%$251/sqft |
Source: MLS PIN #73371570 Report a problem | ||
| 5/8/2025 | Listed for sale | $649,000+99.5%$274/sqft |
Source: MLS PIN #73371570 Report a problem | ||
| 9/15/2017 | Sold | $325,300$137/sqft |
Source: Public Record Report a problem | ||
Public tax history
| Year | Property taxes | Tax assessment |
|---|---|---|
| 2025 | $5,281 -7.7% | $452,126 -6.9% |
| 2024 | $5,723 +1.3% | $485,390 +12% |
| 2023 | $5,647 -6.9% | $433,400 |
Find assessor info on the county website
Neighborhood: 01452
Nearby schools
GreatSchools rating
- 7/10Hubbardston Center SchoolGrades: PK-5Distance: 1.4 mi
- 4/10Quabbin Regional Middle SchoolGrades: 6-8Distance: 6.2 mi
- 4/10Quabbin Regional High SchoolGrades: 9-12Distance: 6.2 mi
Get a cash offer in 3 minutes
Find out how much your home could sell for in as little as 3 minutes with a no-obligation cash offer.
Estimated market value$559,000
Get a cash offer in 3 minutes
Find out how much your home could sell for in as little as 3 minutes with a no-obligation cash offer.
Estimated market value
$559,000


