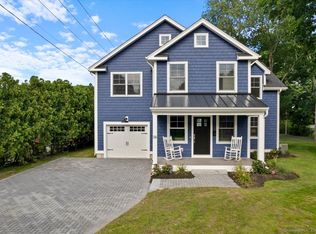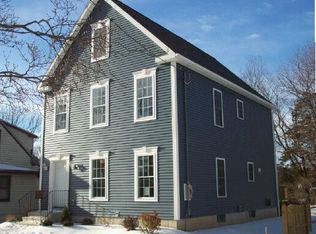Sold for $595,000
$595,000
55 Grove Street, Clinton, CT 06413
2beds
2,557sqft
Single Family Residence
Built in 1959
0.69 Acres Lot
$646,300 Zestimate®
$233/sqft
$2,445 Estimated rent
Home value
$646,300
$608,000 - $692,000
$2,445/mo
Zestimate® history
Loading...
Owner options
Explore your selling options
What's special
Situated in a desirable neighborhood, this stunning and spacious 2 bedroom residence presents an excellent opportunity for those seeking a captivating home in the marina district and in close proximity to town and restaurants. The layout allows for effortless flow between the living spaces, creating a welcoming and spacious atmosphere. The sunlit great room has a gas fireplace and lovely built-ins. The kitchen is truly the heart of the home and is ideally situated between the dining room and the great room with easy access to the deck. You can also access the partially finished lower level from kitchen. The primary bedroom has a generous layout. The additional bedroom provides comfort and privacy for family members or guests. In addition, there is large room in the basement that could also function as space for guests or home office. The exterior of this home is equally as nice as the interior. The meticulously maintained landscaping, featuring lush greenery and vibrant blooms, enhances the curb appeal, creating an inviting first impression. Indulge in outdoor living at its finest within the expansive, partially fenced backyard of this property. With a sizable deck and patio, it is an ideal space for hosting gatherings, enjoying al fresco dining, sitting around the firepit, or simply unwinding amidst the serene surroundings. The lush green lawn offers ample room for outdoor activities and gardening enthusiasts. This home is not to be missed!
Zillow last checked: 8 hours ago
Listing updated: July 09, 2024 at 08:18pm
Listed by:
Laura E. Cariati 860-575-5075,
Coldwell Banker Realty 203-245-4700
Bought with:
Diane Beckwith Popolizio, REB.0750159
William Raveis Real Estate
Source: Smart MLS,MLS#: 170575512
Facts & features
Interior
Bedrooms & bathrooms
- Bedrooms: 2
- Bathrooms: 1
- Full bathrooms: 1
Primary bedroom
- Features: Hardwood Floor, Laundry Hookup
- Level: Main
- Area: 228 Square Feet
- Dimensions: 19 x 12
Bedroom
- Features: Hardwood Floor
- Level: Main
- Area: 156 Square Feet
- Dimensions: 12 x 13
Bathroom
- Features: Granite Counters, Remodeled, Tile Floor, Tub w/Shower
- Level: Main
- Area: 63 Square Feet
- Dimensions: 7 x 9
Dining room
- Features: Hardwood Floor
- Level: Main
- Area: 340 Square Feet
- Dimensions: 17 x 20
Great room
- Features: Built-in Features, Cathedral Ceiling(s), Ceiling Fan(s), Gas Log Fireplace, Hardwood Floor, Sliders
- Level: Main
- Area: 342 Square Feet
- Dimensions: 18 x 19
Kitchen
- Features: Tile Floor
- Level: Main
- Area: 220 Square Feet
- Dimensions: 11 x 20
Other
- Features: Concrete Floor
- Level: Lower
- Area: 405 Square Feet
- Dimensions: 15 x 27
Rec play room
- Features: Cedar Closet(s), Wall/Wall Carpet
- Level: Lower
- Area: 532 Square Feet
- Dimensions: 28 x 19
Heating
- Baseboard, Oil
Cooling
- Central Air
Appliances
- Included: Oven/Range, Microwave, Range Hood, Refrigerator, Dishwasher, Washer, Dryer, Water Heater
- Laundry: Main Level, Mud Room
Features
- Entrance Foyer, Wired for Sound
- Basement: Full,Partially Finished,Heated,Interior Entry,Liveable Space,Storage Space
- Attic: Pull Down Stairs
- Number of fireplaces: 1
Interior area
- Total structure area: 2,557
- Total interior livable area: 2,557 sqft
- Finished area above ground: 1,607
- Finished area below ground: 950
Property
Parking
- Total spaces: 1
- Parking features: Attached, Garage Door Opener
- Attached garage spaces: 1
Features
- Patio & porch: Deck
- Exterior features: Outdoor Grill, Rain Gutters, Sidewalk, Underground Sprinkler
- Fencing: Partial
- Waterfront features: Access, Water Community, Walk to Water
Lot
- Size: 0.69 Acres
- Features: Open Lot, Split Possible, Cleared, Sloped, Landscaped
Details
- Additional structures: Shed(s)
- Parcel number: 946781
- Zoning: R-10
- Other equipment: Generator
Construction
Type & style
- Home type: SingleFamily
- Architectural style: Ranch
- Property subtype: Single Family Residence
Materials
- Vinyl Siding
- Foundation: Concrete Perimeter
- Roof: Asphalt
Condition
- New construction: No
- Year built: 1959
Utilities & green energy
- Sewer: Septic Tank
- Water: Public
- Utilities for property: Cable Available
Community & neighborhood
Security
- Security features: Security System
Community
- Community features: Golf, Health Club, Library, Playground, Public Rec Facilities, Near Public Transport, Shopping/Mall
Location
- Region: Clinton
Price history
| Date | Event | Price |
|---|---|---|
| 7/27/2023 | Sold | $595,000+2.6%$233/sqft |
Source: | ||
| 6/16/2023 | Listed for sale | $580,000+197.4%$227/sqft |
Source: | ||
| 12/5/2001 | Sold | $195,000+47.2%$76/sqft |
Source: Public Record Report a problem | ||
| 9/23/1997 | Sold | $132,500-14.5%$52/sqft |
Source: Public Record Report a problem | ||
| 9/10/1987 | Sold | $155,000$61/sqft |
Source: Public Record Report a problem | ||
Public tax history
| Year | Property taxes | Tax assessment |
|---|---|---|
| 2025 | $7,411 +2.9% | $238,000 |
| 2024 | $7,202 +1.4% | $238,000 |
| 2023 | $7,100 | $238,000 |
Find assessor info on the county website
Neighborhood: 06413
Nearby schools
GreatSchools rating
- 7/10Jared Eliot SchoolGrades: 5-8Distance: 1.6 mi
- 7/10The Morgan SchoolGrades: 9-12Distance: 1.7 mi
- 7/10Lewin G. Joel Jr. SchoolGrades: PK-4Distance: 1.9 mi
Schools provided by the listing agent
- High: Morgan
Source: Smart MLS. This data may not be complete. We recommend contacting the local school district to confirm school assignments for this home.
Get pre-qualified for a loan
At Zillow Home Loans, we can pre-qualify you in as little as 5 minutes with no impact to your credit score.An equal housing lender. NMLS #10287.
Sell with ease on Zillow
Get a Zillow Showcase℠ listing at no additional cost and you could sell for —faster.
$646,300
2% more+$12,926
With Zillow Showcase(estimated)$659,226

