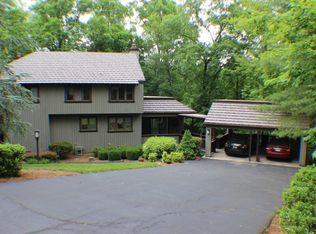Sold for $400,000
Zestimate®
$400,000
55 Grove Hill Rd, Kingsport, TN 37660
3beds
3,263sqft
Single Family Residence, Residential
Built in 1976
-- sqft lot
$400,000 Zestimate®
$123/sqft
$2,980 Estimated rent
Home value
$400,000
$380,000 - $420,000
$2,980/mo
Zestimate® history
Loading...
Owner options
Explore your selling options
What's special
ONE LEVEL HOME in easy living, no mowing, wonderful amenities of CROWN COLONY community in KINGSPORT! Main level has foyer with parquet wood flooring, large open living room with vaulted ceiling and wood beams, stone gas fireplace, dining room, kitchen with NEW STAINLESS appliances, including wine refrigerator, 2 pantries, new counter tops and backplash! Lovely sunroom that has a great view of one of the peaceful ponds in this private neighborhood. Main level also has primary suite, with walk in closet, washer/dryer and walk in tile shower. Guest bedroom and bathroom is also on this level. Upper level has bedroom, half bathoom, walk in closet(s) storage. Lower, basement level has the second sunroom with walk out access, den with fireplace and also a full bathroom. This home has lots of storage. Double attached garage and workshop. SOLAR PANELS which keep your heating bills low, Water purifier system as well. This home is a must see. VERY WELL MAINTAINED.
Zillow last checked: 8 hours ago
Listing updated: December 09, 2025 at 02:19pm
Listed by:
Ella Scissom 423-384-1370,
The Addington Agency Bristol
Bought with:
Seth Jervis, 313213
eXp Realty, LLC
Source: TVRMLS,MLS#: 9985543
Facts & features
Interior
Bedrooms & bathrooms
- Bedrooms: 3
- Bathrooms: 4
- Full bathrooms: 3
- 1/2 bathrooms: 1
Primary bedroom
- Level: Lower
Heating
- Fireplace(s), Heat Pump, Propane
Cooling
- Ceiling Fan(s), Central Air, Heat Pump
Appliances
- Included: Built-In Electric Oven, Dishwasher, Disposal, Microwave, Refrigerator, Water Softener Owned, Wine Refrigerator
- Laundry: Electric Dryer Hookup, Washer Hookup
Features
- Master Downstairs, Entrance Foyer, Open Floorplan, Pantry, Remodeled, Solid Surface Counters, Walk-In Closet(s)
- Flooring: Carpet, Parquet, Tile
- Doors: Storm Door(s)
- Windows: Insulated Windows, Window Treatments
- Basement: Finished,Interior Entry,Walk-Out Access
- Has fireplace: Yes
- Fireplace features: Den, Living Room, Stone
Interior area
- Total structure area: 3,263
- Total interior livable area: 3,263 sqft
- Finished area below ground: 900
Property
Parking
- Total spaces: 2
- Parking features: Asphalt, Attached, Garage Door Opener
- Attached garage spaces: 2
Features
- Levels: One and One Half
- Stories: 1
- Patio & porch: Deck
- Exterior features: Playground, Tennis Court(s), See Remarks
- Pool features: Community, In Ground
- Has view: Yes
- View description: Water, Mountain(s)
- Has water view: Yes
- Water view: Water
Lot
- Topography: Rolling Slope
Details
- Additional structures: Tennis Court(s), Workshop
- Parcel number: 032 117.00
- Zoning: PD
- Other equipment: Dehumidifier
Construction
Type & style
- Home type: SingleFamily
- Architectural style: Contemporary
- Property subtype: Single Family Residence, Residential
Materials
- Wood Siding
- Foundation: Block
- Roof: Shake
Condition
- Updated/Remodeled,Above Average
- New construction: No
- Year built: 1976
Utilities & green energy
- Sewer: Public Sewer
- Water: Public
- Utilities for property: Electricity Connected, Propane, Sewer Connected, Water Connected, Cable Connected
Community & neighborhood
Security
- Security features: Carbon Monoxide Detector(s), Smoke Detector(s), See Remarks
Community
- Community features: Golf, Clubhouse, Fitness Center
Location
- Region: Kingsport
- Subdivision: Crown Colony
HOA & financial
HOA
- Has HOA: Yes
- HOA fee: $303 monthly
- Amenities included: Landscaping
Other
Other facts
- Listing terms: Cash,Conventional,FHA,VA Loan
Price history
| Date | Event | Price |
|---|---|---|
| 12/9/2025 | Sold | $400,000-5.9%$123/sqft |
Source: TVRMLS #9985543 Report a problem | ||
| 11/10/2025 | Pending sale | $425,000$130/sqft |
Source: TVRMLS #9985543 Report a problem | ||
| 9/9/2025 | Listed for sale | $425,000-10.5%$130/sqft |
Source: TVRMLS #9985543 Report a problem | ||
| 7/14/2025 | Listing removed | $475,000$146/sqft |
Source: TVRMLS #9977906 Report a problem | ||
| 5/8/2025 | Price change | $475,000-2.1%$146/sqft |
Source: TVRMLS #9977906 Report a problem | ||
Public tax history
| Year | Property taxes | Tax assessment |
|---|---|---|
| 2024 | $3,159 +2% | $70,275 |
| 2023 | $3,095 | $70,275 |
| 2022 | $3,095 | $70,275 |
Find assessor info on the county website
Neighborhood: 37660
Nearby schools
GreatSchools rating
- 9/10Jefferson Elementary SchoolGrades: PK-5Distance: 5 mi
- 7/10Robinson Middle SchoolGrades: 6-8Distance: 5.1 mi
- 8/10Dobyns - Bennett High SchoolGrades: 9-12Distance: 5.4 mi
Schools provided by the listing agent
- Elementary: Johnson
- Middle: Robinson
- High: Dobyns Bennett
Source: TVRMLS. This data may not be complete. We recommend contacting the local school district to confirm school assignments for this home.

Get pre-qualified for a loan
At Zillow Home Loans, we can pre-qualify you in as little as 5 minutes with no impact to your credit score.An equal housing lender. NMLS #10287.
