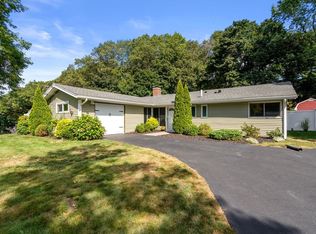Sold for $530,000
$530,000
55 Griffin Rd, Framingham, MA 01701
3beds
1,703sqft
Single Family Residence
Built in 1960
0.46 Acres Lot
$536,100 Zestimate®
$311/sqft
$3,666 Estimated rent
Home value
$536,100
$493,000 - $584,000
$3,666/mo
Zestimate® history
Loading...
Owner options
Explore your selling options
What's special
This beautiful ranch is nestled within quiet neighborhood streets, while also having quick access to a number of convenient amenities. Inside, enjoy your entertainment-friendly open layout complete with a large living room and an eat-in area off the kitchen. The living room includes a central wood-burning fireplace and an oversized bay window overlooking the backyard. Outside, your yard abuts woods for added privacy, and boasts a patio for grilling/entertaining and a shed for extra storage. Finally, take advantage of the convenience to the Mass Pike (5 minutes), the Natick Mall (10 minutes), and Downtown Framingham (15 minutes). The back entrance to Potter Road Elementary School is also just around the corner, so you can walk there without ever stepping off the neighborhood sidewalks. Schedule a showing to come see this wonderful home for yourself! ***Open House: Saturday 8/17 & Sunday 8/18, from 11AM to 1PM***
Zillow last checked: 8 hours ago
Listing updated: November 26, 2024 at 01:28pm
Listed by:
Kevin Surdam 508-523-3129,
Lamacchia Realty, Inc. 508-425-7372
Bought with:
Casey McCourt
Redfin Corp.
Source: MLS PIN,MLS#: 73278379
Facts & features
Interior
Bedrooms & bathrooms
- Bedrooms: 3
- Bathrooms: 2
- Full bathrooms: 1
- 1/2 bathrooms: 1
Primary bedroom
- Features: Ceiling Fan(s), Closet, Flooring - Wall to Wall Carpet, Lighting - Overhead
- Level: First
- Area: 154
- Dimensions: 11 x 14
Bedroom 2
- Features: Ceiling Fan(s), Closet, Lighting - Overhead
- Level: First
- Area: 130
- Dimensions: 13 x 10
Bedroom 3
- Features: Ceiling Fan(s), Flooring - Laminate, Lighting - Overhead
- Level: First
- Area: 100
- Dimensions: 10 x 10
Primary bathroom
- Features: Yes
Bathroom 1
- Features: Bathroom - Full, Bathroom - With Tub & Shower, Flooring - Vinyl, Lighting - Overhead
- Level: First
- Area: 100
- Dimensions: 10 x 10
Bathroom 2
- Features: Bathroom - Half, Flooring - Vinyl, Lighting - Overhead
- Level: First
- Area: 20
- Dimensions: 4 x 5
Dining room
- Features: Closet, Exterior Access, Lighting - Pendant
- Level: First
- Area: 143
- Dimensions: 13 x 11
Family room
- Features: Closet/Cabinets - Custom Built, Flooring - Stone/Ceramic Tile, Closet - Double
- Level: First
- Area: 399
- Dimensions: 19 x 21
Kitchen
- Features: Flooring - Laminate, Lighting - Overhead
- Level: First
- Area: 143
- Dimensions: 11 x 13
Living room
- Features: Window(s) - Bay/Bow/Box, Open Floorplan
- Level: First
- Area: 168
- Dimensions: 12 x 14
Heating
- Baseboard, Oil, Ductless
Cooling
- Ductless
Appliances
- Included: Water Heater, Range, Dishwasher
Features
- Has basement: No
- Number of fireplaces: 1
- Fireplace features: Living Room
Interior area
- Total structure area: 1,703
- Total interior livable area: 1,703 sqft
Property
Parking
- Total spaces: 3
- Parking features: Paved Drive
- Uncovered spaces: 3
Features
- Patio & porch: Patio
- Exterior features: Patio, Storage
- Waterfront features: Lake/Pond, 1 to 2 Mile To Beach, Beach Ownership(Public)
Lot
- Size: 0.46 Acres
Details
- Parcel number: M:028 B:07 L:5341 U:000,502096
- Zoning: R-3
Construction
Type & style
- Home type: SingleFamily
- Architectural style: Ranch
- Property subtype: Single Family Residence
Materials
- Foundation: Slab
Condition
- Year built: 1960
Utilities & green energy
- Electric: 100 Amp Service
- Sewer: Public Sewer
- Water: Public
Community & neighborhood
Community
- Community features: Shopping, Tennis Court(s), Walk/Jog Trails, Golf, Medical Facility, Bike Path, Highway Access, Public School, T-Station
Location
- Region: Framingham
Price history
| Date | Event | Price |
|---|---|---|
| 11/26/2024 | Sold | $530,000-5.3%$311/sqft |
Source: MLS PIN #73278379 Report a problem | ||
| 10/23/2024 | Contingent | $559,900$329/sqft |
Source: MLS PIN #73278379 Report a problem | ||
| 10/11/2024 | Price change | $559,900-4.3%$329/sqft |
Source: MLS PIN #73278379 Report a problem | ||
| 10/3/2024 | Price change | $584,900-4.9%$343/sqft |
Source: MLS PIN #73278379 Report a problem | ||
| 9/14/2024 | Price change | $614,900-1.6%$361/sqft |
Source: MLS PIN #73278379 Report a problem | ||
Public tax history
| Year | Property taxes | Tax assessment |
|---|---|---|
| 2025 | $6,522 +6.3% | $546,200 +11% |
| 2024 | $6,133 +5.4% | $492,200 +10.7% |
| 2023 | $5,819 +6% | $444,500 +11.2% |
Find assessor info on the county website
Neighborhood: 01701
Nearby schools
GreatSchools rating
- 4/10Potter Road Elementary SchoolGrades: K-5Distance: 0.2 mi
- 4/10Cameron Middle SchoolGrades: 6-8Distance: 0.5 mi
- 5/10Framingham High SchoolGrades: 9-12Distance: 1.2 mi
Schools provided by the listing agent
- Elementary: Potter Road
- Middle: Cameron Middle
- High: Framingham High
Source: MLS PIN. This data may not be complete. We recommend contacting the local school district to confirm school assignments for this home.
Get a cash offer in 3 minutes
Find out how much your home could sell for in as little as 3 minutes with a no-obligation cash offer.
Estimated market value$536,100
Get a cash offer in 3 minutes
Find out how much your home could sell for in as little as 3 minutes with a no-obligation cash offer.
Estimated market value
$536,100
