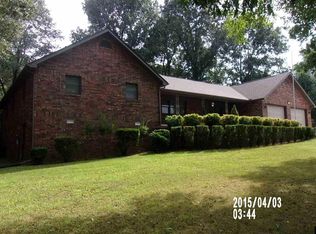SPACIOUS, CUSTOM, LUXURY HOME, ROOM FOR EVERYONE, 3,700+ sf, 3 BR, 3.5 BA, SPLIT BEDROOM, OPEN PLAN, LARGE GREAT ROOM, 0.8 ac (m/l) manicured lot, peaceful upscale neighborhood. The theme of this gorgeous home is BEAUTIFUL SPACE. From the entry, the living area flows to family area, island kitchen, breakfast nook & formal dining area. Plenty of room for friends, family, gatherings. Private areas for convenient, peaceful living. Generous master suite with ample space sitting area, french doors opening to deck, amazing master bath with 2 large walk-in closets, double vanity with sitting area, jetted tub & separate walk-in shower. Two larger guest bedrooms, 2 full guest baths. The upper level is one large 1000+ sf bonus room with 1/2 bath and cedar closet. This space could be multiple rooms, or continue the theme of beautiful space throughout this fine home. 2 Car gar., plenty of parking. Near retail & medical. Minutes to River & Lake access. Mountain Home Schools. See Amenities list.
This property is off market, which means it's not currently listed for sale or rent on Zillow. This may be different from what's available on other websites or public sources.

