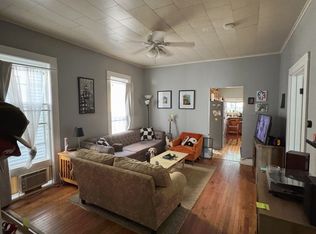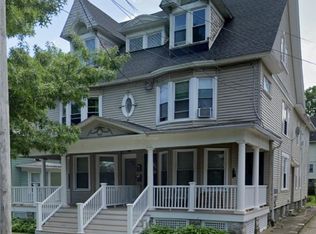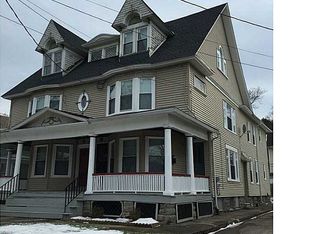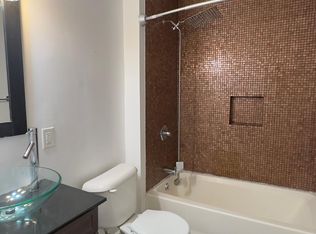Welcome to the Wedge! Come see this charming Cape Cod with 2-3 bedrooms, well maintained with many updated windows. You'll find original natural wood trim, tin ceilings and convenient, comfortable first floor living, featuring a front enclosed porch with natural sunlight, dining room, and walk-in pantry. The second floor bedrooms offer a cozy sleeping environment with plenty of storage space. Basement is clean and dry. A long driveway opens to an amazing backyard for entertaining. You have to see it to believe it! Open House Saturday 3/9/19 11:30-1:00 and Sunday 3/10/19 2:00-4:00. Delayed negotiations and showings. Any and all offers will be reviewed Monday at 7:30 pm.
This property is off market, which means it's not currently listed for sale or rent on Zillow. This may be different from what's available on other websites or public sources.



