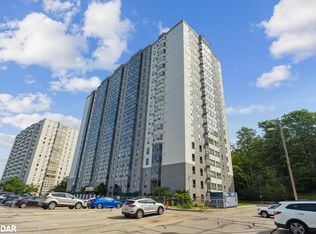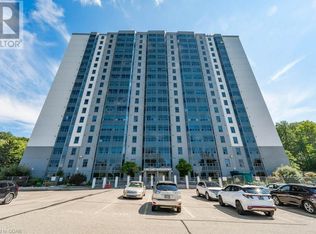Sold for $420,000 on 06/13/25
C$420,000
55 Green Valley Dr #1806, Kitchener, ON N2P 1Z6
2beds
1,023sqft
Condo/Apt Unit, Residential, Condominium
Built in 1989
-- sqft lot
$-- Zestimate®
C$411/sqft
$-- Estimated rent
Home value
Not available
Estimated sales range
Not available
Not available
Loading...
Owner options
Explore your selling options
What's special
This beautiful 2 bedroom spacious and airy carpet free condo is in immaculate condition and features a completely updated interior including wide plank laminate in the living and bedroom areas, premium vinyl laminate tile in the kitchen, ceramic flooring in the bathrooms and many other updates including a complete kitchen reno in 2021, bathroom renos in 2022, new appliances in 2020 and is spotless throughout. Location is perfect with Bus routes, Pioneer Park Plaza close by, and 401 access just a few minutes away. There’s lot of space for entertaining and the 2nd bedroom is great for visitors or family to stay over – it is currently being used as an office. The large primary suite includes a walk in closet and a full ensuite bathroom. There is a very convenient in-suite laundry with newer stackable washer and dryer (2023) – saves you the trip to a shared laundry facility. Building amenities are extensive and include an indoor hydro pool, sauna and a well equipped exercise room. There is also a games/party room for playing cards or just getting together with your friends. There is a great view of the evening sunset from the living and dining area and at the rear is a forested area and walking/biking trails beside the Grand River. Bike storage is available if needed. The covered parking space is assigned and the parking garage includes a car wash area for your convenience – great if you prefer to hand wash your car.
Zillow last checked: 8 hours ago
Listing updated: August 21, 2025 at 12:10am
Listed by:
Stan Adams, Salesperson,
RE/MAX REAL ESTATE CENTRE INC. BROKERAGE-3
Source: ITSO,MLS®#: 40699982Originating MLS®#: Cornerstone Association of REALTORS®
Facts & features
Interior
Bedrooms & bathrooms
- Bedrooms: 2
- Bathrooms: 2
- Full bathrooms: 2
- Main level bathrooms: 2
- Main level bedrooms: 2
Other
- Level: Main
- Area: 143.33
- Dimensions: 13ft. 3in. X 11ft. 0in.
Bedroom
- Features: 4-Piece
- Level: Main
Bathroom
- Features: 4-Piece
- Level: Main
Other
- Features: 3-Piece
- Level: Main
Dining room
- Level: Main
- Area: 231
- Dimensions: 21ft. 0in. X 11ft. 0in.
Foyer
- Level: Main
- Area: 100.2
- Dimensions: 10ft. 2in. X 10ft. 0in.
Kitchen
- Level: Main
- Area: 165.9
- Dimensions: 15ft. 0in. X 11ft. 6in.
Living room
- Level: Main
- Area: 80
- Dimensions: 10ft. 0in. X 8ft. 0in.
Heating
- Baseboard, Electric
Cooling
- Wall Unit(s)
Appliances
- Included: Water Heater Owned, Built-in Microwave, Dishwasher, Dryer, Refrigerator, Stove, Washer
- Laundry: In-Suite
Features
- High Speed Internet, Elevator, Separate Heating Controls
- Windows: Window Coverings
- Has fireplace: No
Interior area
- Total structure area: 1,023
- Total interior livable area: 1,023 sqft
- Finished area above ground: 1,023
Property
Parking
- Total spaces: 1
- Parking features: Exclusive, Covered, Outside/Surface/Open, Guest
- Garage spaces: 1
- Details: Assigned Space: 111
Accessibility
- Accessibility features: None
Features
- Exterior features: Controlled Entry, Year Round Living
- Has private pool: Yes
- Pool features: Indoor
- Has view: Yes
- View description: City
- Frontage type: West
Lot
- Features: Urban, Ample Parking, City Lot, Near Golf Course, Hospital, Library, Major Highway, Open Spaces, Park, Place of Worship, Public Transit, Quiet Area, Rec./Community Centre, School Bus Route, Schools, Shopping Nearby
- Topography: Dry
Details
- Additional structures: None
- Parcel number: 231680224
- Zoning: R2DC5
- Other equipment: Intercom
Construction
Type & style
- Home type: Condo
- Architectural style: 1 Storey/Apt
- Property subtype: Condo/Apt Unit, Residential, Condominium
- Attached to another structure: Yes
Materials
- Block
- Foundation: Poured Concrete
- Roof: Tar/Gravel
Condition
- 31-50 Years
- New construction: No
- Year built: 1989
Utilities & green energy
- Sewer: Sewer (Municipal)
- Water: Municipal
- Utilities for property: Cable Available, Electricity Connected, Garbage/Sanitary Collection, Street Lights, Phone Connected
Community & neighborhood
Security
- Security features: Smoke Detector(s)
Location
- Region: Kitchener
HOA & financial
HOA
- Has HOA: Yes
- HOA fee: C$517 monthly
- Amenities included: Car Wash Area, Elevator(s), Fitness Center, Party Room, Pool, Sauna, Parking
- Services included: Insurance, Common Elements, Parking, Trash, Property Management Fees, Water
Price history
| Date | Event | Price |
|---|---|---|
| 6/13/2025 | Sold | C$420,000C$411/sqft |
Source: ITSO #40699982 | ||
Public tax history
Tax history is unavailable.
Neighborhood: Pioneer Park
Nearby schools
GreatSchools rating
No schools nearby
We couldn't find any schools near this home.

