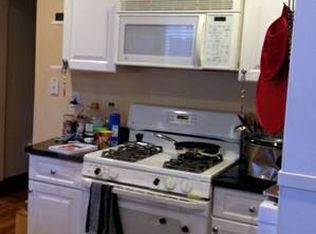Granville Rd condo is on a one way street in the heart of Huron Village. With its proximity to the best Cambridge has to offer, including Harvard Square, Fresh Pond Reservation, Whole Foods, Trader Joe's, schools, local shops, and cafs, it satisfies real estate's most important factor location, location, location. Recent improvements include roof, windows, electrical system, interior, & exterior paint, & porch decking. This spacious, well-maintained condo has two levels & hardwood floors throughout. Level one has an open plan living room, dining room & kitchen (with washer/dryer) and three-season porch, two bedrooms with closets and a full bathroom. The third floor has a master suite which includes a bedroom, sitting area, walk-in closet, storage space, a full bath with a separate tub and a shower for two. There is a garage for one car, tandem parking for a second. A private back porch overlooks the shared back yard by day and the breathtaking West sunsets during the Summer nights.
This property is off market, which means it's not currently listed for sale or rent on Zillow. This may be different from what's available on other websites or public sources.
