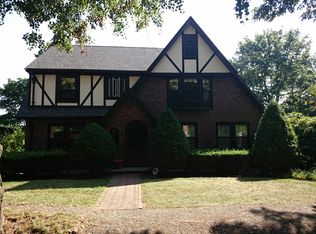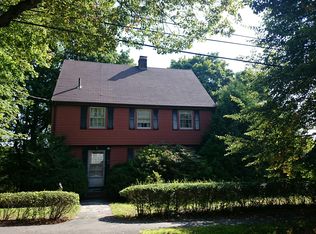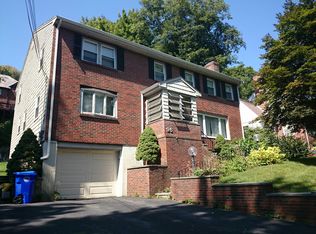Sold for $1,875,000
$1,875,000
55 Goodnough Rd, Brookline, MA 02467
4beds
2,854sqft
Single Family Residence
Built in 1930
7,836 Square Feet Lot
$1,883,000 Zestimate®
$657/sqft
$6,571 Estimated rent
Home value
$1,883,000
$1.75M - $2.03M
$6,571/mo
Zestimate® history
Loading...
Owner options
Explore your selling options
What's special
Set on an enviable tree-lined block in Brookline’s Chestnut Hill / Baker School area, this stately slate-roof Tudor exudes classic architectural elegance. The expansive 26’ living room, graced with a beamed ceiling and elegant millwork, flows seamlessly into a first floor family room and an incredible open plan kitchen / dining room. Renovated to the studs in 2012, the kitchen is anchored by an large island, hi-end appliances (Wolf, Subzero) and access to a generous dining deck. A 1st floor den and renovated full bath offer tremendous versatility. The second level includes four bedrooms and two full baths, including a luxe primary with elegant built-ins, 2019 ensuite bath, and a window seat. Possibilities abound in the unfinished walk-up attic. Attached two-car garage and full walkout basement with semi-finished rec room, laundry, and storage. Numerous updates since 2012 include furnace, HVAC, some windows. Amazing neighborhood near premier shops, dining, golf, schools & hospitals.
Zillow last checked: 8 hours ago
Listing updated: September 06, 2025 at 05:57am
Listed by:
Elisabeth Preis 617-997-1694,
Compass 617-752-6845
Bought with:
Charles Silbert
Compass
Source: MLS PIN,MLS#: 73401218
Facts & features
Interior
Bedrooms & bathrooms
- Bedrooms: 4
- Bathrooms: 3
- Full bathrooms: 3
Primary bedroom
- Features: Bathroom - Full, Ceiling Fan(s), Walk-In Closet(s), Flooring - Wall to Wall Carpet, Window(s) - Bay/Bow/Box, Window Seat
- Level: Second
- Area: 317.75
- Dimensions: 15.5 x 20.5
Bedroom 2
- Features: Closet, Flooring - Wall to Wall Carpet, Lighting - Overhead
- Level: Second
- Area: 234
- Dimensions: 18 x 13
Bedroom 3
- Features: Closet, Flooring - Wall to Wall Carpet
- Level: Second
- Area: 156
- Dimensions: 12 x 13
Bedroom 4
- Features: Flooring - Wood, Window(s) - Picture, Attic Access
- Level: Second
- Area: 90
- Dimensions: 10 x 9
Primary bathroom
- Features: Yes
Bathroom 1
- Features: Bathroom - Full, Bathroom - With Shower Stall, Flooring - Stone/Ceramic Tile, Recessed Lighting, Remodeled
- Level: First
- Area: 45
- Dimensions: 5 x 9
Bathroom 2
- Features: Bathroom - Full, Bathroom - Tiled With Tub & Shower, Flooring - Stone/Ceramic Tile
- Level: Second
- Area: 52.25
- Dimensions: 9.5 x 5.5
Bathroom 3
- Features: Bathroom - With Shower Stall, Flooring - Stone/Ceramic Tile, Remodeled
- Level: Second
- Area: 44
- Dimensions: 8 x 5.5
Dining room
- Features: Beamed Ceilings, Flooring - Wood, Window(s) - Picture, Open Floorplan, Recessed Lighting
- Level: First
Family room
- Features: Flooring - Vinyl, Open Floorplan, Lighting - Pendant
- Level: Main,First
- Area: 209.25
- Dimensions: 15.5 x 13.5
Kitchen
- Features: Closet/Cabinets - Custom Built, Flooring - Wood, Countertops - Stone/Granite/Solid, Countertops - Upgraded, Kitchen Island, Exterior Access, Open Floorplan, Recessed Lighting, Remodeled, Stainless Steel Appliances, Wine Chiller, Gas Stove, Lighting - Pendant
- Level: Main,First
- Area: 360
- Dimensions: 18 x 20
Living room
- Features: Beamed Ceilings, Flooring - Wood, Window(s) - Picture, Exterior Access, Open Floorplan, Lighting - Pendant
- Level: Main,First
- Area: 403
- Dimensions: 26 x 15.5
Office
- Features: Closet/Cabinets - Custom Built, Flooring - Wood, Lighting - Overhead
- Level: First
- Area: 90
- Dimensions: 10 x 9
Heating
- Forced Air, Natural Gas
Cooling
- Central Air
Appliances
- Included: Range, Dishwasher, Refrigerator, Washer, Dryer
- Laundry: In Basement, Electric Dryer Hookup, Washer Hookup
Features
- Closet/Cabinets - Custom Built, Lighting - Overhead, Office, Play Room, Entry Hall
- Flooring: Wood, Carpet, Flooring - Wood, Flooring - Wall to Wall Carpet
- Basement: Full,Partially Finished,Walk-Out Access
- Number of fireplaces: 2
Interior area
- Total structure area: 2,854
- Total interior livable area: 2,854 sqft
- Finished area above ground: 2,854
- Finished area below ground: 289
Property
Parking
- Total spaces: 4
- Parking features: Attached, Under, Paved Drive, Off Street
- Attached garage spaces: 2
- Uncovered spaces: 2
Features
- Patio & porch: Deck - Wood
- Exterior features: Deck - Wood
- Has view: Yes
- View description: Scenic View(s)
Lot
- Size: 7,836 sqft
Details
- Parcel number: 42091
- Zoning: S-7
Construction
Type & style
- Home type: SingleFamily
- Architectural style: Tudor
- Property subtype: Single Family Residence
Materials
- Foundation: Stone
- Roof: Slate
Condition
- Year built: 1930
Utilities & green energy
- Electric: Circuit Breakers, 200+ Amp Service
- Sewer: Public Sewer
- Water: Public
- Utilities for property: for Gas Range, for Electric Dryer, Washer Hookup
Community & neighborhood
Community
- Community features: Public Transportation, Shopping, Golf, Medical Facility
Location
- Region: Brookline
Other
Other facts
- Road surface type: Paved
Price history
| Date | Event | Price |
|---|---|---|
| 9/5/2025 | Sold | $1,875,000+1.4%$657/sqft |
Source: MLS PIN #73401218 Report a problem | ||
| 7/14/2025 | Contingent | $1,850,000$648/sqft |
Source: MLS PIN #73401218 Report a problem | ||
| 7/8/2025 | Listed for sale | $1,850,000+120.5%$648/sqft |
Source: MLS PIN #73401218 Report a problem | ||
| 3/1/2013 | Listing removed | $839,000$294/sqft |
Source: Hammond Residential #71336109 Report a problem | ||
| 2/13/2013 | Listed for sale | $839,000+2.6%$294/sqft |
Source: Hammond Residential #71336109 Report a problem | ||
Public tax history
| Year | Property taxes | Tax assessment |
|---|---|---|
| 2025 | $13,789 +4.9% | $1,397,100 +3.8% |
| 2024 | $13,151 -0.3% | $1,346,100 +1.7% |
| 2023 | $13,197 +2.7% | $1,323,700 +5% |
Find assessor info on the county website
Neighborhood: Chestnut Hill
Nearby schools
GreatSchools rating
- 9/10Baker SchoolGrades: K-8Distance: 0.3 mi
- 9/10Brookline High SchoolGrades: 9-12Distance: 2.4 mi
Schools provided by the listing agent
- Elementary: Baker
- Middle: Baker
- High: Bhs
Source: MLS PIN. This data may not be complete. We recommend contacting the local school district to confirm school assignments for this home.
Get a cash offer in 3 minutes
Find out how much your home could sell for in as little as 3 minutes with a no-obligation cash offer.
Estimated market value$1,883,000
Get a cash offer in 3 minutes
Find out how much your home could sell for in as little as 3 minutes with a no-obligation cash offer.
Estimated market value
$1,883,000


