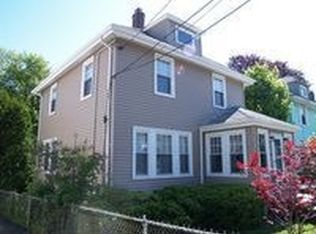Stunning Metropolitan Hill 3-plus bedroom, 1.5 bath home with a huge back yard and a brand new roof. Just beyond the enclosed front porch is a spacious LR w/crown molding that flows into the formal dining room. The kitchen has been beautifully renovated and offers quartz counters, ss appliances, playful tile and a center island. Also find a half bath and a handy mudroom/laundry area open to your deck, fenced yard, dog run and shed. Upstairs, find two generous bedrooms, the master with walk-in closet and bathroom access, a study and a beautiful tiled bath with double vanity, walk-in shower and deep soaking tub. And the bonus 3rd floor has 1 bedroom and additional study, craft room or home gym. Shared driveway leads to two car parking. Low maintenance and energy efficient, the house has vinyl siding, newer systems and blown in insulation. Under a mile to Roslindale Village shops & restaurants, commuter train, and Farmers Market. Close-by is George Wright Golf Course. Bring the pup!
This property is off market, which means it's not currently listed for sale or rent on Zillow. This may be different from what's available on other websites or public sources.
