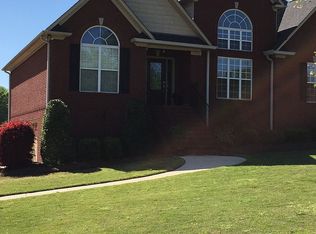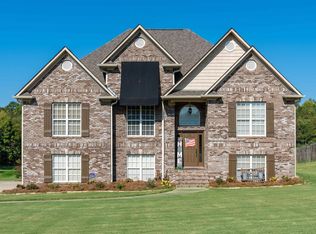Welcome to this move in ready beautiful brick 5 bedroom/3 bath newly renovated home! sits on quiet cul-de-sac in the prestigious McDonald Farm community.3 bedrooms/2 baths on main level. Home offers a lot of natural light with multiple large windows on main level and vaulted ceilings w/gas fireplace, freshly painted walls, refinished hardwood floors with new tile and carpet. Custom kitchen upgraded w/gorgeous granite countertops and beautiful glass backsplash. Has breakfast nook and formal dining area. Split bedroom design upstairs for added privacy for master. Master bath offers jetted tub w/ separate shower, two large closets. Convenient private laundry room just off kitchen. Huge Pantry! Downstairs boast 2 more guest bedrooms w/ 1 full bath, a large bonus room, and tons of storage! Large newly screened porch over looks flat fenced back yard beneath complete with patio. Community pool, club house, tennis, stocked pond, walking trails. This home is a must SEE!--
This property is off market, which means it's not currently listed for sale or rent on Zillow. This may be different from what's available on other websites or public sources.

