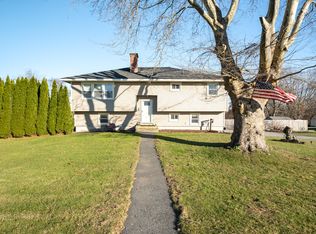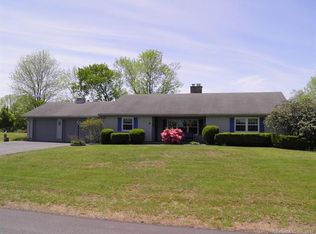SPRAWLING 1904 sq ft Cape w/ ADDITIONAL 800 ft FINISHED in WALKOUT LOWER LEVEL. 2010 ROOF, WINDOWS. 2016 BATHROOM on first floor. BEAUTIFUL REMODELED kitchen w/ ISLAND and STAINLESS APPLIANCES. FORMAL dining room & Living room have HARDWOOD floors. 14x 16 ENCLOSED Porch w/ VAULTED tongue & GROOVE ceiling leading to a HUGE PATIO and INGROUND POOL w/ PRIVATE 6 ft VINYL FENCE. 14x 16 DECK leads to LARGE back yard. 2 LARGE bedrooms upstairs, one down. FAMILYROOM in lower level. BREEZEWAY & 2 car GARAGE. PAVED DRIVEWAY.
This property is off market, which means it's not currently listed for sale or rent on Zillow. This may be different from what's available on other websites or public sources.


