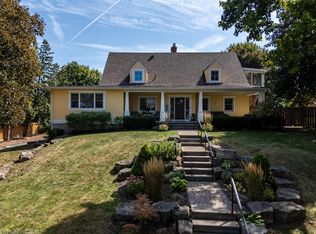Sold for $1,278,000 on 05/15/25
C$1,278,000
55 Glaceport Ave, Hamilton, ON L9H 7E2
4beds
2,064sqft
Single Family Residence, Residential
Built in 1981
5,576.21 Square Feet Lot
$-- Zestimate®
C$619/sqft
$-- Estimated rent
Home value
Not available
Estimated sales range
Not available
Not available
Loading...
Owner options
Explore your selling options
What's special
Welcome to this completely gorgeous renovated 4-bedroom, 4-bathroom home, perfectly situated on a peaceful and quiet cul-de-sac. From top to bottom, this home has been thoughtfully updated to offer both comfort and style. Step inside to a bright and elegant main floor featuring a spacious living room with 7.5 inch oak engineered hardwood floors, modern pot lights, and a large picture window that fills the space with natural light. The adjoining dining room is perfect for family gatherings and dinner parties, also featuring hardwood flooring, pot lights, and a bright window. The chef-inspired kitchen is a true showstopper, complete with brand-new cabinetry, quartz countertops, pot filler, a stylish backsplash, custom range hood and a full suite of new appliances. The cozy family room offers the perfect place to unwind, with built-in shelving, an electric fireplace insert for added warmth and charm, and a walk-out to the backyard. Convenient main floor laundry includes side-door access for added functionality. Upstairs, you’ll find four generously sized bedrooms. The primary suite includes a walk-in closet and a beautifully updated 3-piece ensuite, creating your own private retreat. The fully finished basement is designed with entertainment in mind, featuring a spacious recreation area, games room, and a luxurious 3-piece bath with a rain shower. Whether you're hosting guests or enjoying a peaceful evening at home, this property offers the perfect blend of relaxation and entertainment—inside and out. Move-in ready with nothing left to do but enjoy!
Zillow last checked: 8 hours ago
Listing updated: August 21, 2025 at 11:39am
Listed by:
Melanie Osborne, Salesperson,
Sutton Group Summit Realty Inc.
Source: ITSO,MLS®#: 40714505Originating MLS®#: Cornerstone Association of REALTORS®
Facts & features
Interior
Bedrooms & bathrooms
- Bedrooms: 4
- Bathrooms: 4
- Full bathrooms: 3
- 1/2 bathrooms: 1
- Main level bathrooms: 1
Other
- Level: Second
Bedroom
- Level: Second
Bedroom
- Level: Second
Bedroom
- Level: Second
Bathroom
- Features: 2-Piece
- Level: Main
Bathroom
- Features: 4-Piece
- Level: Second
Bathroom
- Features: 3-Piece
- Level: Basement
Other
- Features: 3-Piece
- Level: Second
Dining room
- Level: Main
Family room
- Level: Main
Game room
- Level: Basement
Kitchen
- Level: Main
Laundry
- Level: Main
Living room
- Level: Main
Recreation room
- Level: Basement
Heating
- Forced Air, Natural Gas
Cooling
- Central Air
Appliances
- Included: Built-in Microwave, Dishwasher, Dryer, Refrigerator, Stove, Washer
- Laundry: Main Level
Features
- Auto Garage Door Remote(s)
- Basement: Full,Finished
- Number of fireplaces: 1
- Fireplace features: Electric
Interior area
- Total structure area: 3,149
- Total interior livable area: 2,064 sqft
- Finished area above ground: 2,064
- Finished area below ground: 1,085
Property
Parking
- Total spaces: 4
- Parking features: Attached Garage, Garage Door Opener, Asphalt, Private Drive Double Wide
- Attached garage spaces: 2
- Uncovered spaces: 2
Features
- Frontage type: South
- Frontage length: 36.12
Lot
- Size: 5,576 sqft
- Dimensions: 154.38 x 36.12
- Features: Urban, Irregular Lot, Dog Park, Park, Place of Worship, Public Transit, Rec./Community Centre, Schools
Details
- Parcel number: 175090009
- Zoning: R1-11
Construction
Type & style
- Home type: SingleFamily
- Architectural style: Two Story
- Property subtype: Single Family Residence, Residential
Materials
- Brick
- Foundation: Poured Concrete
- Roof: Asphalt Shing
Condition
- 31-50 Years
- New construction: No
- Year built: 1981
Utilities & green energy
- Sewer: Sewer (Municipal)
- Water: Municipal
Community & neighborhood
Security
- Security features: Carbon Monoxide Detector, Smoke Detector, Carbon Monoxide Detector(s), Smoke Detector(s)
Location
- Region: Hamilton
Price history
| Date | Event | Price |
|---|---|---|
| 5/15/2025 | Sold | C$1,278,000C$619/sqft |
Source: ITSO #40714505 | ||
Public tax history
Tax history is unavailable.
Neighborhood: L9H
Nearby schools
GreatSchools rating
No schools nearby
We couldn't find any schools near this home.
Schools provided by the listing agent
- Elementary: Guy B. Brown/Guardian Angels
- High: Waterdown District/St. Mary
Source: ITSO. This data may not be complete. We recommend contacting the local school district to confirm school assignments for this home.

