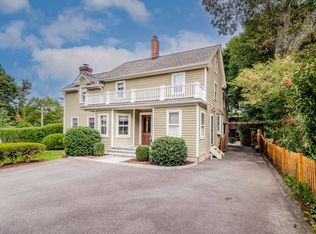Sold for $1,150,000
$1,150,000
55 Gilbert St, Ridgefield, CT 06877
4beds
2,810sqft
SingleFamily
Built in 1941
0.26 Acres Lot
$1,186,900 Zestimate®
$409/sqft
$5,354 Estimated rent
Home value
$1,186,900
$1.06M - $1.33M
$5,354/mo
Zestimate® history
Loading...
Owner options
Explore your selling options
What's special
Expanded Cape includes 4 Bdrms, 3.5 Bths., LR w/fireplace, Dining Room with glass pocket doors, spacious updated and well-appointed Kitchen, stainless appliances, breakfast bar topped with Silestone and pendant lights separating the Family Room that spans the rear of the home. Built-in bookcases, ample windows allow plenty of natural light, and glass slider open to private Fenced yard and patio. Two Bedrooms/Den, serviced by a Full Bath are on main level. The second floor Master Bedroom is large enough to create additional seating area. A Master Bath is one of two full baths on this level. A Mud Rm, Laundry LL Recreation Room, attached garage and ample storage is on this level . Charming architectural detail combined with premier Village location make this Cape a must see. Recent and many updates include: 2019 Exterior paint, 2018 New Recreation Rm flooring, 2017 New Energy-efficient windows, front door, Energy-efficient Kit. Aid Refrigerator, Microwave, Privacy fence, Arborvitae screening. 2014 New Garage door. (Owners are sad to leave "their favorite house ever" , their Ridgefield connections, and ideal location).
Facts & features
Interior
Bedrooms & bathrooms
- Bedrooms: 4
- Bathrooms: 4
- Full bathrooms: 3
- 1/2 bathrooms: 1
Heating
- Other, Oil
Cooling
- None
Appliances
- Included: Dishwasher, Dryer, Freezer, Garbage disposal, Microwave, Range / Oven, Refrigerator, Washer
- Laundry: Lower Level
Features
- Central Vacuum
- Basement: Partially finished
- Has fireplace: Yes
Interior area
- Total interior livable area: 2,810 sqft
- Finished area below ground: 600
Property
Parking
- Total spaces: 1
- Parking features: Garage - Attached
Features
- Patio & porch: Patio
- Exterior features: Shingle (Not Wood), Wood
- Fencing: Wood
- Waterfront features: Not Applicable
Lot
- Size: 0.26 Acres
- Features: Level, Corner Lot
Details
- Parcel number: RIDGME14B0055
- Zoning: R-10
Construction
Type & style
- Home type: SingleFamily
- Architectural style: CAPE COD
Materials
- Frame
- Roof: Asphalt
Condition
- Year built: 1941
Utilities & green energy
- Sewer: Public Sewer
- Water: Public Water Connected
Community & neighborhood
Security
- Security features: Security System
Location
- Region: Ridgefield
HOA & financial
Other financial information
- Total actual rent: 684000
Other
Other facts
- Sewer: Public Sewer
- Appliances: Dishwasher, Refrigerator, Disposal, Dryer, Microwave, Washer, Cooktop, Freezer, Oven/Range
- FireplaceYN: true
- Roof: Asphalt
- GarageYN: true
- Heating: Oil, Hot Water
- AssociationYN: 0
- HeatingYN: true
- PatioAndPorchFeatures: Patio
- Basement: Full
- RoomsTotal: 9
- FireplacesTotal: 1
- CommunityFeatures: Playground, Tennis Court(s), Golf, Park, Shopping/Mall, Library, Public Rec Facilities
- Zoning: R-10
- ConstructionMaterials: Frame, Wood Siding, Shingle Siding
- CurrentFinancing: Conventional
- LotFeatures: Level, Corner Lot
- InteriorFeatures: Central Vacuum
- SecurityFeatures: Security System
- Fencing: Wood
- ArchitecturalStyle: CAPE COD
- LaundryFeatures: Lower Level
- BelowGradeFinishedArea: 600
- YearBuiltSource: Public Records
- WaterSewerExpense: 750
- FoundationDetails: Concrete
- WaterSource: Public Water Connected
- WaterfrontFeatures: Not Applicable
- ParkingFeatures: Under House Garage
- TotalActualRent: 684000.00
- MlsStatus: Show
Price history
| Date | Event | Price |
|---|---|---|
| 3/11/2025 | Sold | $1,150,000+71.6%$409/sqft |
Source: Public Record Report a problem | ||
| 4/29/2020 | Sold | $670,000-2%$238/sqft |
Source: | ||
| 3/18/2020 | Pending sale | $684,000$243/sqft |
Source: Neumann Real Estate #170277698 Report a problem | ||
| 3/3/2020 | Price change | $684,000-2.1%$243/sqft |
Source: Neumann Real Estate #170277698 Report a problem | ||
| 11/26/2019 | Listed for sale | $699,000-4.1%$249/sqft |
Source: Neumann Real Estate #170253282 Report a problem | ||
Public tax history
| Year | Property taxes | Tax assessment |
|---|---|---|
| 2025 | $14,305 +5% | $522,270 +1% |
| 2024 | $13,623 +2.1% | $517,020 |
| 2023 | $13,344 +13.9% | $517,020 +25.4% |
Find assessor info on the county website
Neighborhood: 06877
Nearby schools
GreatSchools rating
- 9/10Veterans Park Elementary SchoolGrades: K-5Distance: 0.5 mi
- 9/10East Ridge Middle SchoolGrades: 6-8Distance: 0.8 mi
- 10/10Ridgefield High SchoolGrades: 9-12Distance: 3.3 mi
Schools provided by the listing agent
- Elementary: Scotland
- High: Ridgefield
Source: The MLS. This data may not be complete. We recommend contacting the local school district to confirm school assignments for this home.
Get pre-qualified for a loan
At Zillow Home Loans, we can pre-qualify you in as little as 5 minutes with no impact to your credit score.An equal housing lender. NMLS #10287.
Sell for more on Zillow
Get a Zillow Showcase℠ listing at no additional cost and you could sell for .
$1,186,900
2% more+$23,738
With Zillow Showcase(estimated)$1,210,638
